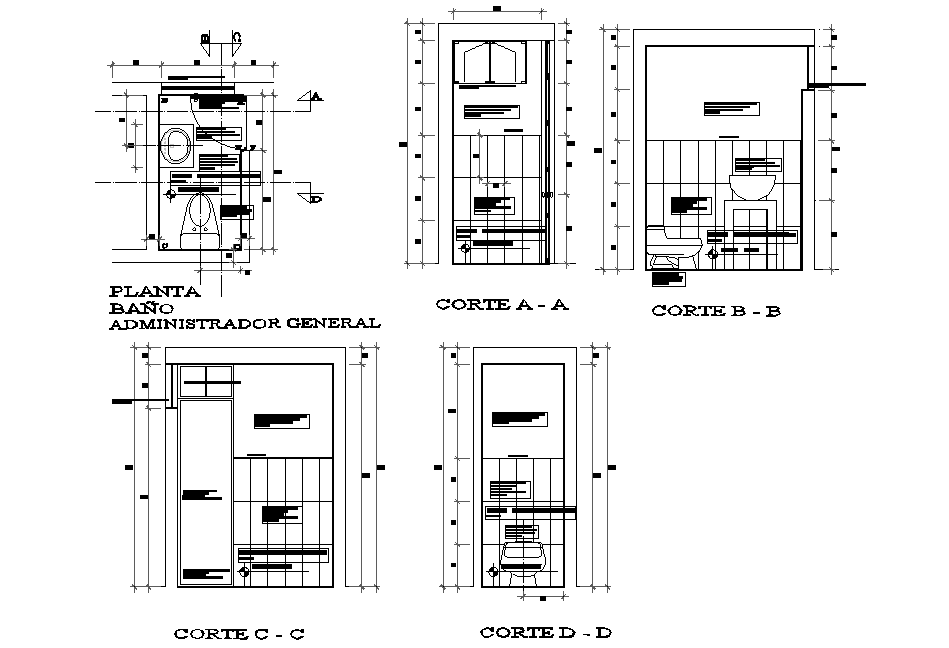General room wash room detail dwg file
Description
General room wash room detail dwg file, with plan and section detail, section detail, dimension detail, naming detail, etc.
File Type:
DWG
File Size:
2.4 MB
Category::
Interior Design
Sub Category::
Architectural Bathrooms And Interiors
type:
Gold
Uploaded by:

