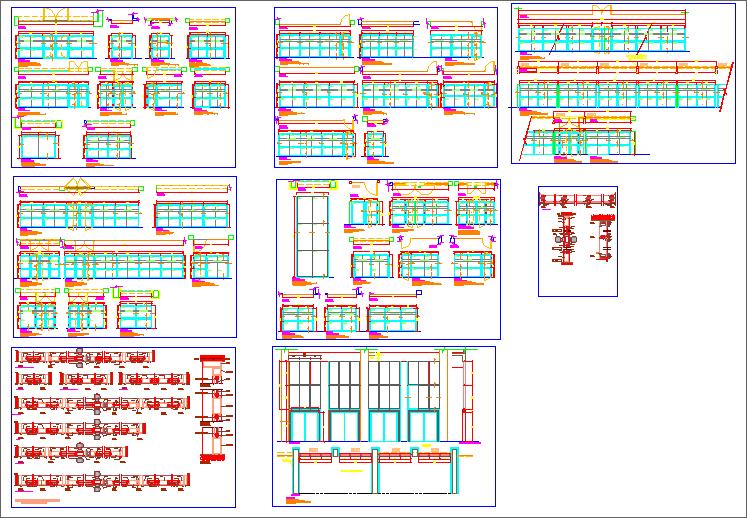Hospital lay-out Plan
Description
A hospital is a health care institution providing patient treatment with specialized staff and equipment. Hospital lay-out Plan DWG, Hospital lay-out Plan Download file, Hospital lay-out Plan Design

Uploaded by:
Liam
White

