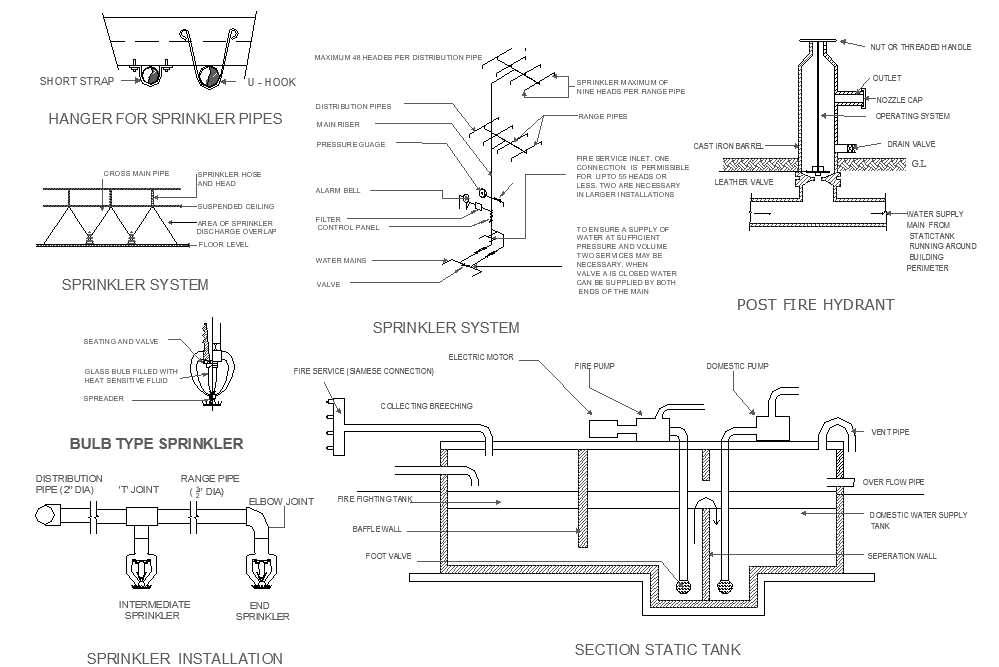Section static tank detail dwg file
Description
Section static tank detail dwg file, with electrical circuit detail, naming detail, sprinkler system detail, etc.
File Type:
DWG
File Size:
1.2 MB
Category::
Dwg Cad Blocks
Sub Category::
Autocad Plumbing Fixture Blocks
type:
Gold
Uploaded by:

