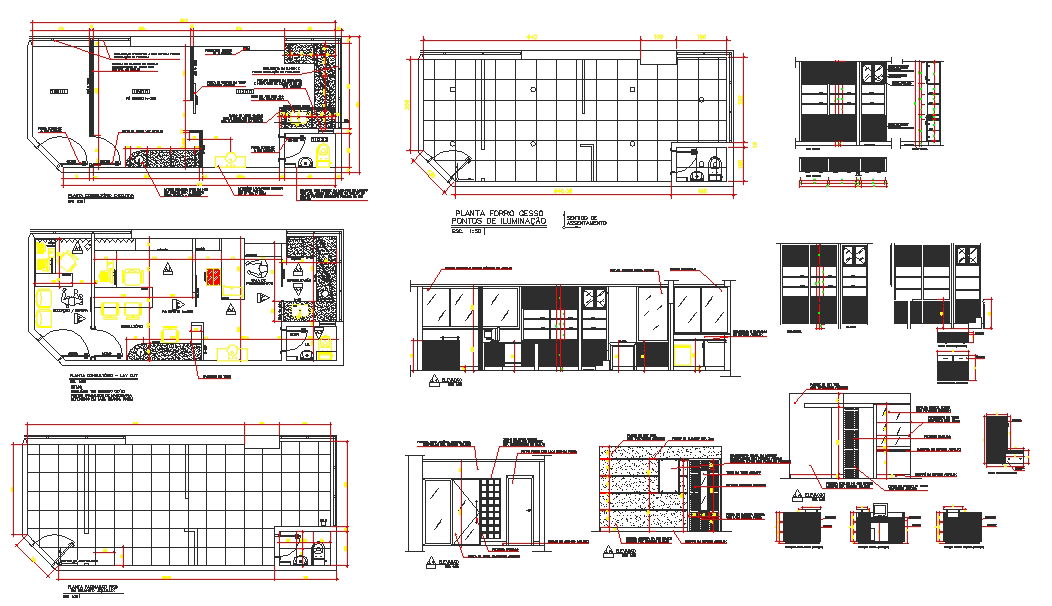Medical office building clinic
Description
Medical office building clinic DWG, Medical office building clinic Detail, Medical office building clinic Design plan. The architecture layout plan of all unit with furniture plan, section plan and elevation design of Clinic project.

Uploaded by:
Jafania
Waxy
