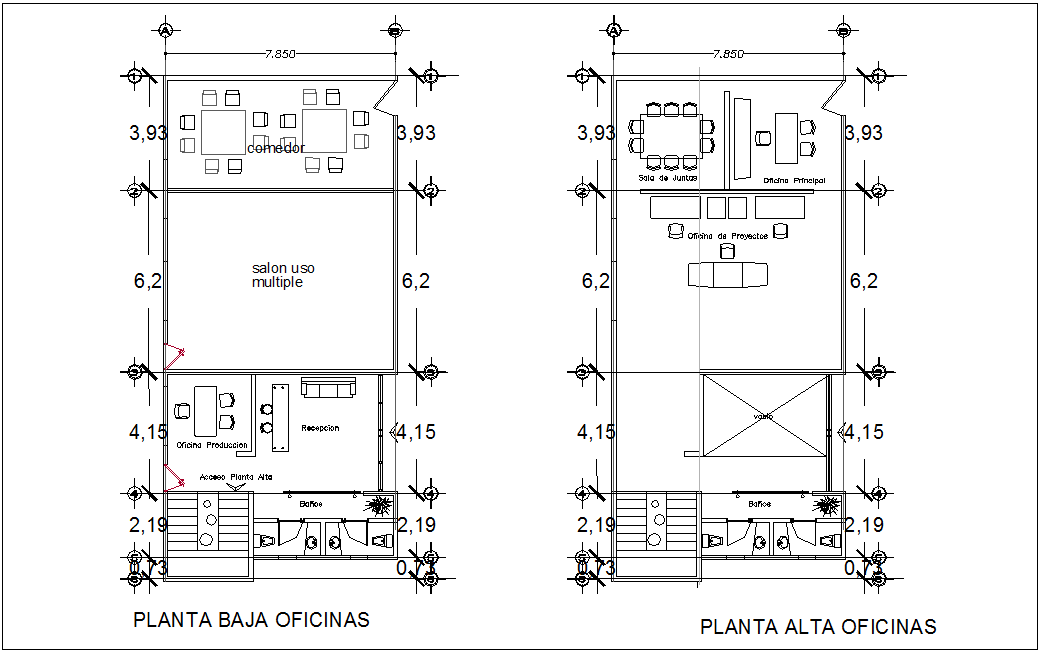Ware house area of industrial plant dwg file
Description
Ware house area of industrial plant dwg file in plan with view of office area view with reception,entry way,production area and washing area view with necessary dimension in ware house area of industrial plant
Uploaded by:

