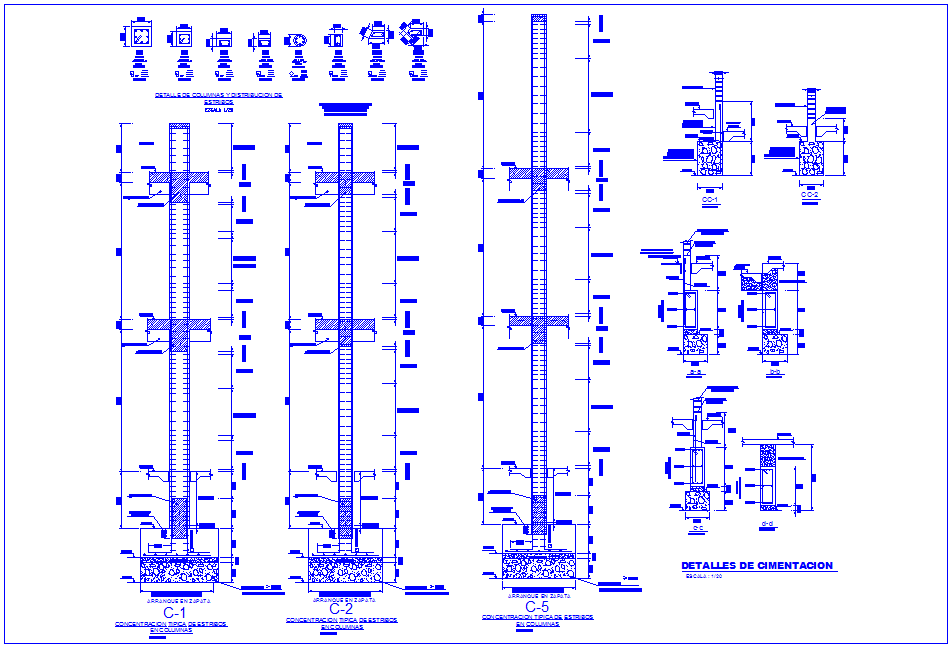Column view with column foundation view dwg file
Description
Column view with column foundation view dwg file in column view wit different section view of column,column foundation view with floor level and column view with its detail view with necessary
dimension.
Uploaded by:

