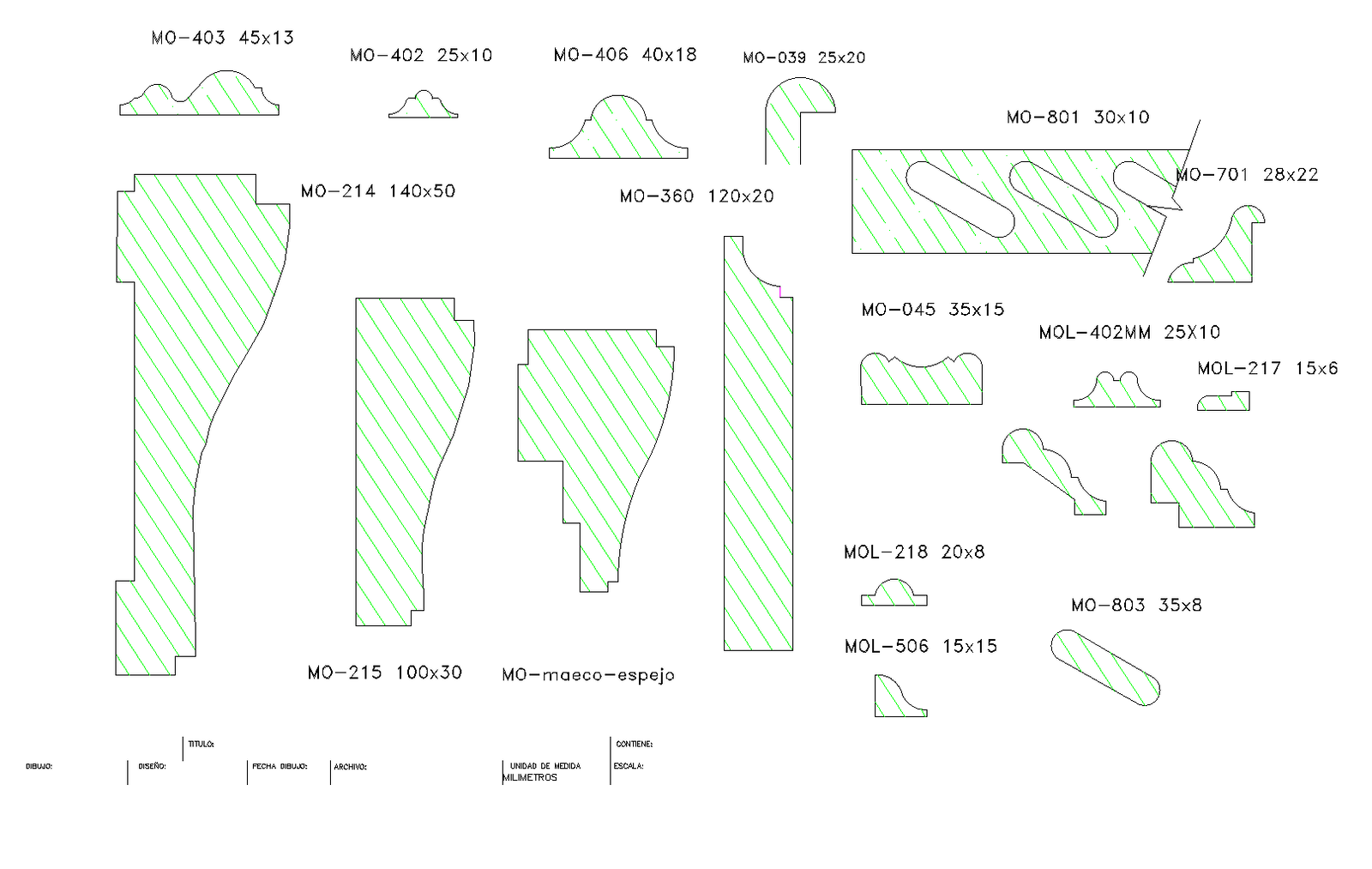Detail of a section of wooden mouldings plan detail dwg file.
Description
Detail of a section of wooden mouldings plan. Plan with detailing of dimensions with different patterns and dimensions and designed according to one’s need.
File Type:
DWG
File Size:
23 KB
Category::
Dwg Cad Blocks
Sub Category::
Wooden Frame And Joints Details
type:
Gold

Uploaded by:
Liam
White
