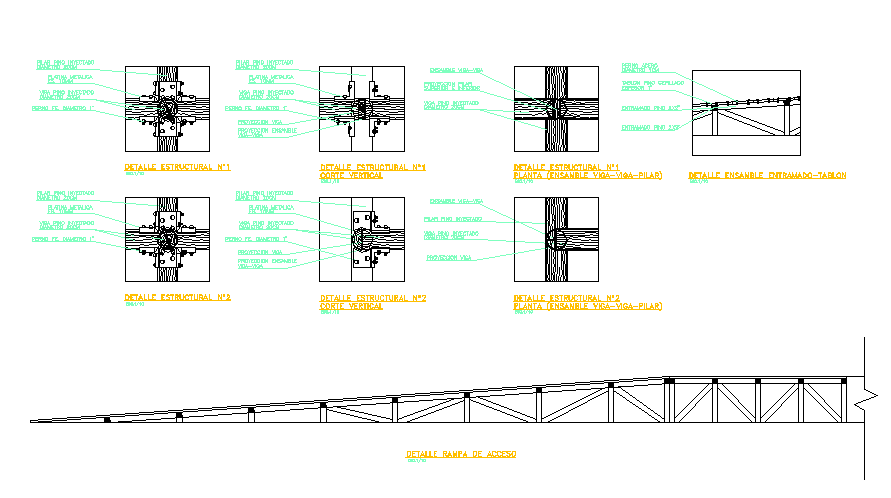wood framing details dwg File
Description
wood framing details dwg file, detail access ramp, structural detail nº2, detailed tabled-assembly assembly,
File Type:
DWG
File Size:
285 KB
Category::
Dwg Cad Blocks
Sub Category::
Wooden Frame And Joints Details
type:
Gold
Uploaded by:
Priyanka
Patel
