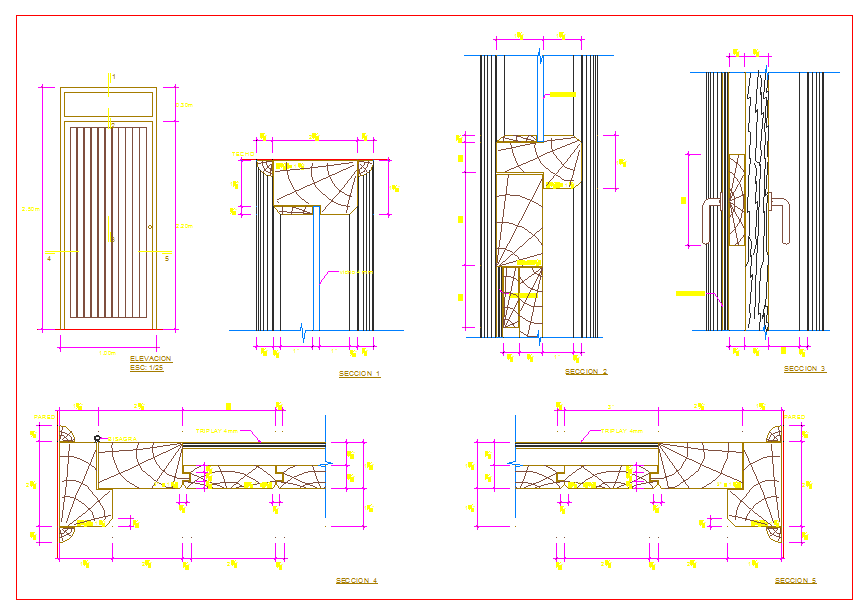Door Frame Detail
Description
Details of specifications endings door, frame detail and construction detail of door in different blocks. Door Frame Detail Design, Door Frame Detail Download file
File Type:
DWG
File Size:
81 KB
Category::
Dwg Cad Blocks
Sub Category::
Wooden Frame And Joints Details
type:
Free

Uploaded by:
john
kelly
