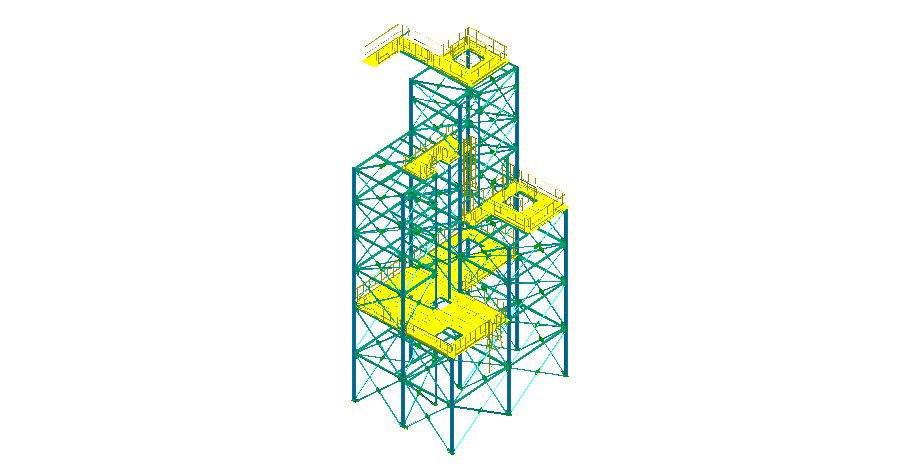Drawing of construction design in dwg file
Description
Drawing of construction design in dwg file which includes detail of the outer design of the structure, detail of the material used in construction, etc.
File Type:
DWG
File Size:
8.3 MB
Category::
Dwg Cad Blocks
Sub Category::
Wooden Frame And Joints Details
type:
Gold

Uploaded by:
Eiz
Luna

