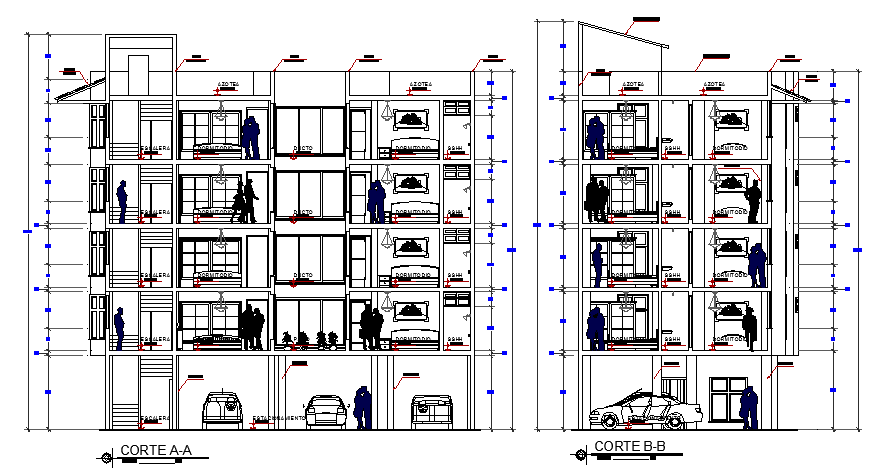Front , back and sectional elevation detail dwg file
Description
Front , back and sectional elevation detail dwg file, Front elevation and section detail dwg file, front elevation of a building is shown, sectional details, staircase view
Uploaded by:
