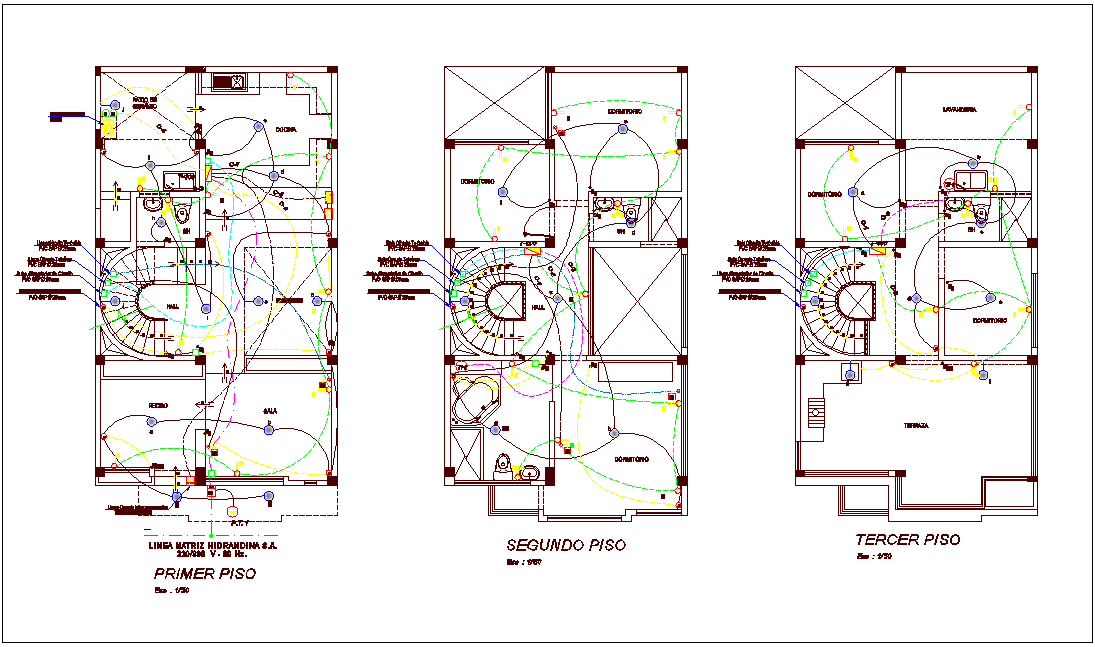Electrical installation plan of house dwg file
Description
Electrical installation plan of house dwg file in plan with view of area view of house with wall view and electrical line view with its connection and joint with its electrical system connection with necessary detail and dimension.
Uploaded by:
