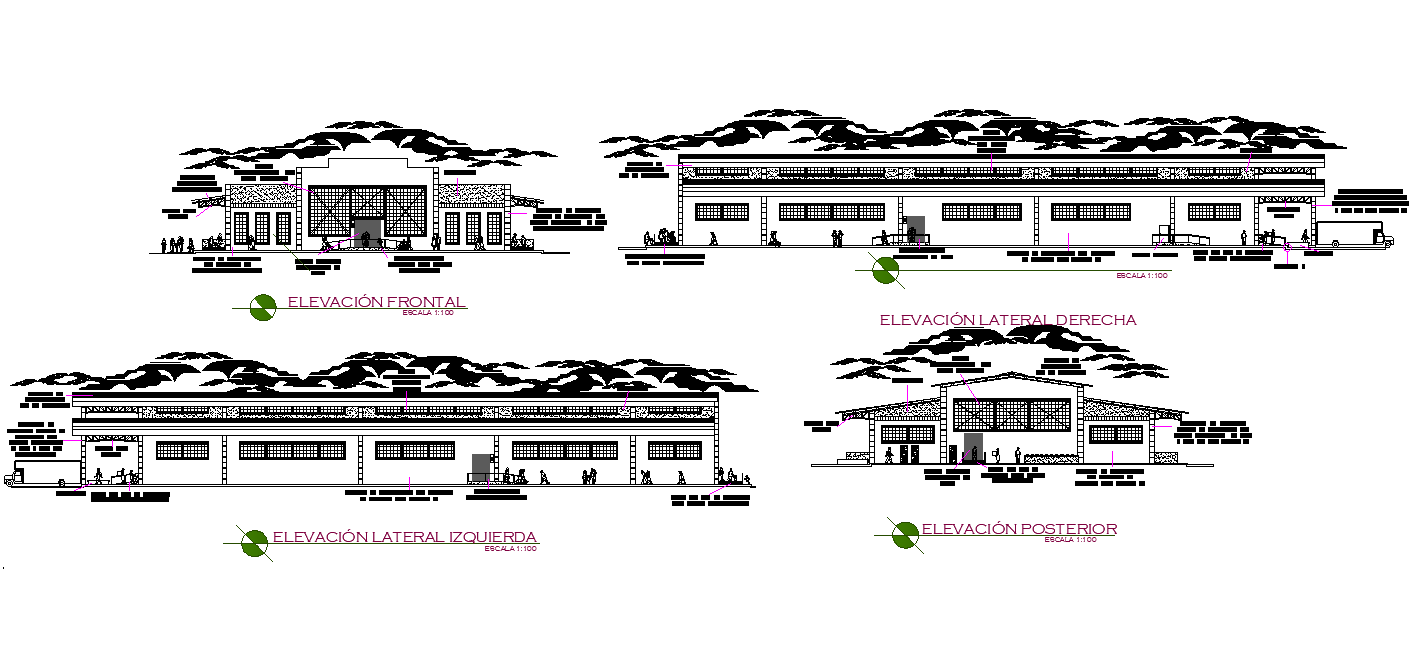Elevation market autocad file
Description
Elevation market autocad file, front elevation detail, right elevation detail, left elevation detail, back elevation detail, naming detail, furniture detail in door and window detail, roof detail, etc.
Uploaded by:
