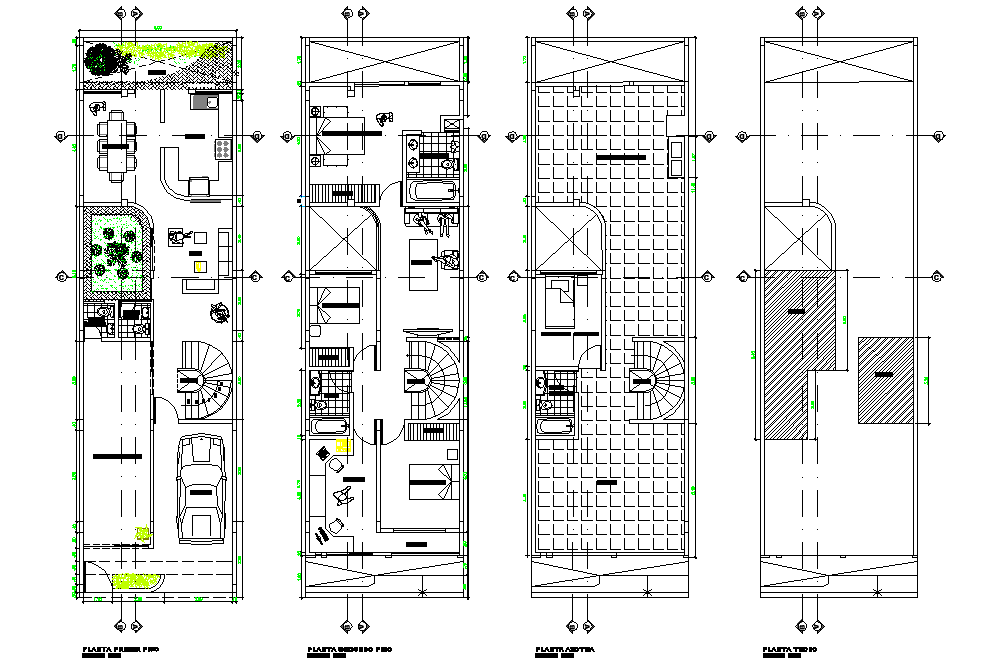House planing layout file
Description
House planing layout file, section lien detail, dimension detail, naming detail, landscaping detail in tree and plant detail, spiral stair detail, toilet detail, cut out detail, hatching detail, etc.
Uploaded by:
