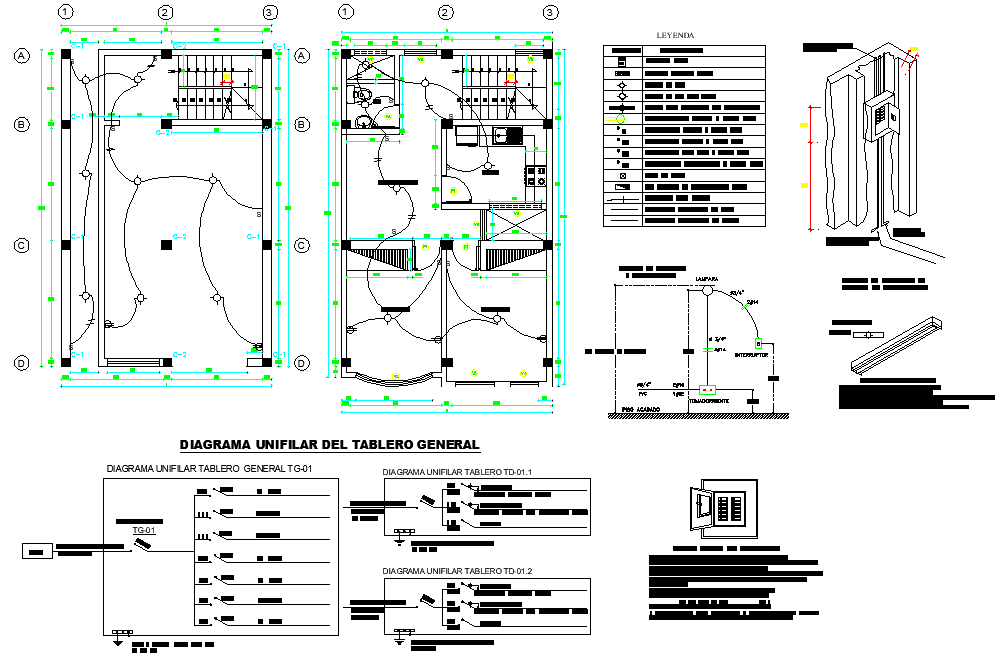Electrical house plan detail dwg file
Description
Electrical house plan detail dwg file, centre lien plan detail, dimension detail, namifn detail, stair detail, legend detail, etc.
File Type:
DWG
File Size:
3.4 MB
Category::
Electrical
Sub Category::
Architecture Electrical Plans
type:
Gold
Uploaded by:
