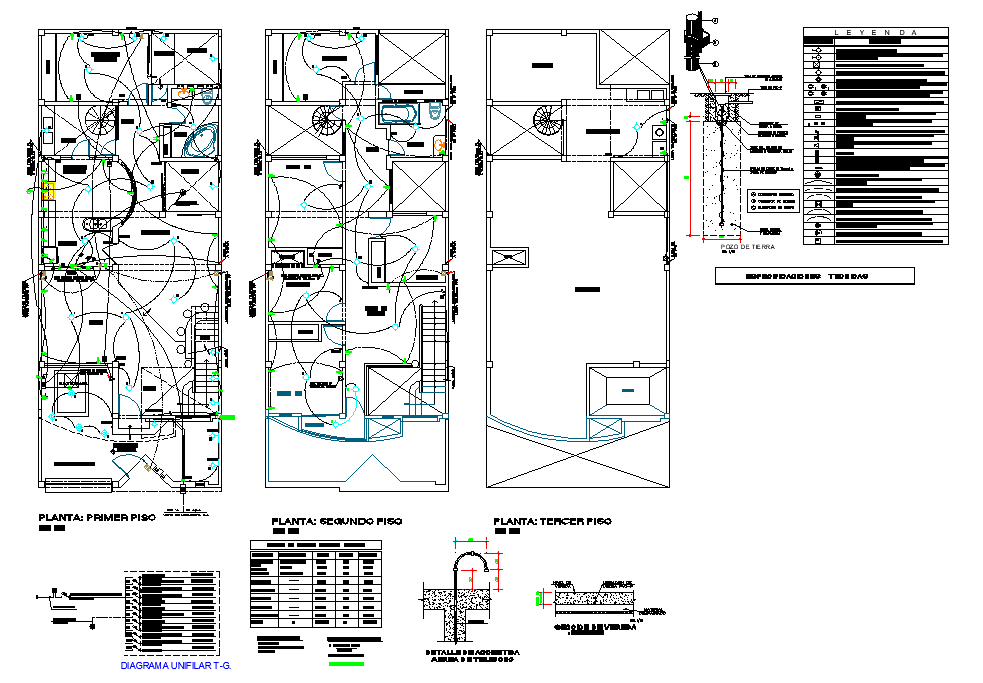Electrical house plan layout file
Description
Electrical house plan layout file, table specification detail, circuit detail, table detail, stair detail, cut out detail, etc.
File Type:
DWG
File Size:
1.9 MB
Category::
Electrical
Sub Category::
Architecture Electrical Plans
type:
Gold
Uploaded by:
