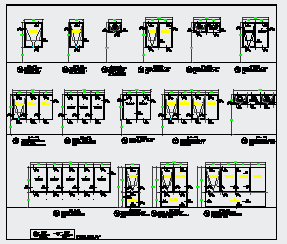Aluminium door window detail design drawing
Description
Here the Aluminium door window detail design drawing with different types of windows design plan, elevation and section design drawing with different sizes and exterior carpentry design drawing in this auto cad file.
File Type:
DWG
File Size:
3.7 MB
Category::
Dwg Cad Blocks
Sub Category::
Windows And Doors Dwg Blocks
type:
Gold
Uploaded by:
zalak
prajapati
