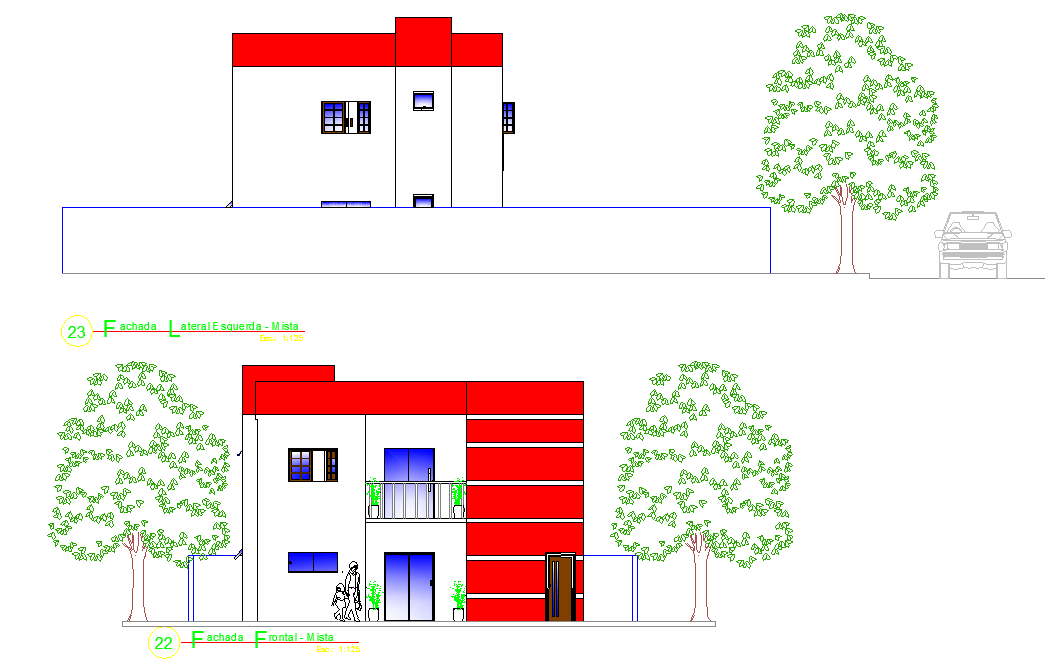Elevation living place plan autocad file
Description
Elevation living place plan autocad file, front elevation detail, side elevation detail, landscaping detail in tree and plant detail, car parking detail, scale 1:125 detail, furniture detail in door and window detail, etc.
Uploaded by:
