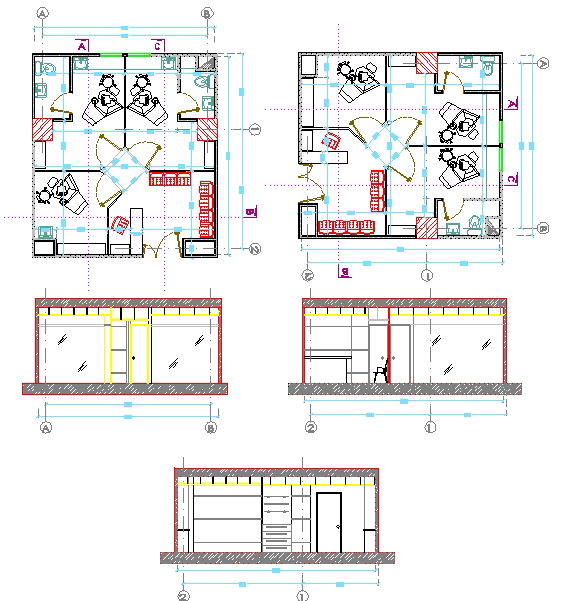Dental Clinic Design file
Description
Dental Clinic Design file DWG, Dental Clinic Design file Download file, Dental Clinic Design file Detail. Clinic detail for type of hospital Download file, Clinic detail for type of hospital Design

Uploaded by:
Harriet
Burrows
