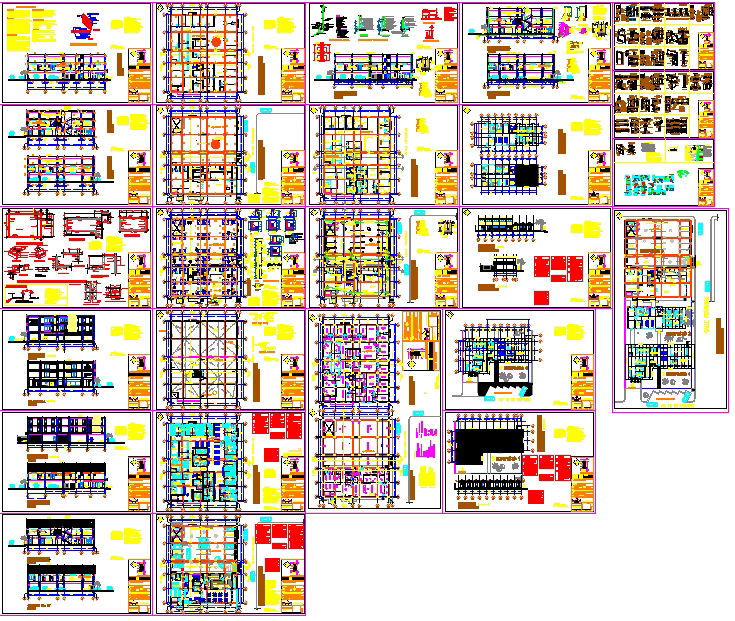Detailing the clinic plan
Description
Detailing the clinic plan DWG, Detailing the clinic plan Download file, Detailing the clinic plan Design file. The architecture layout plan of all unit with furniture plan, section plan and elevation design of Clinic project.

Uploaded by:
john
kelly
