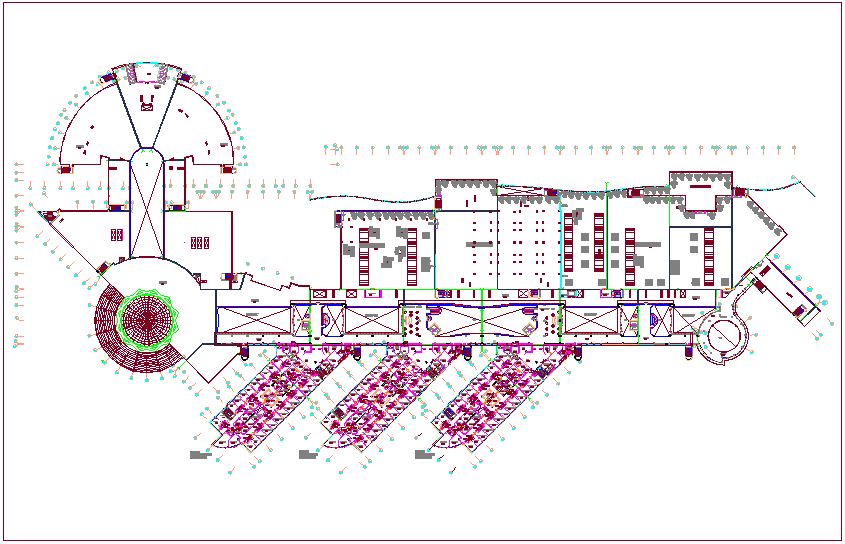Second floor design view for hospital dwg file
Description
Second floor design view for hospital dwg file with view of entry way,medical room,
private room,isolation room and treatment room with pediatric female nursing room,
pediatric male nursing room,washing area stair and elevator view.
Uploaded by:

