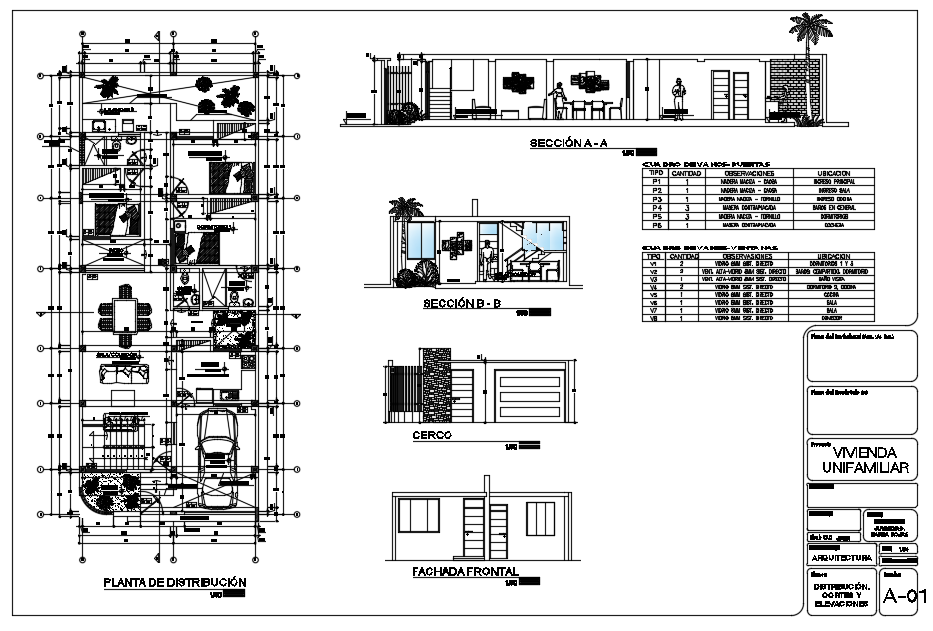House layout plan and sectional details dwg file
Description
House layout plan and sectional details dwg file. The Architecture Design of House that includes front elevation, section A-A and section B-B, hall, kitchen, dining hall, laundry, wash area, bedrooms, toilet and much more of House project.
Uploaded by:
