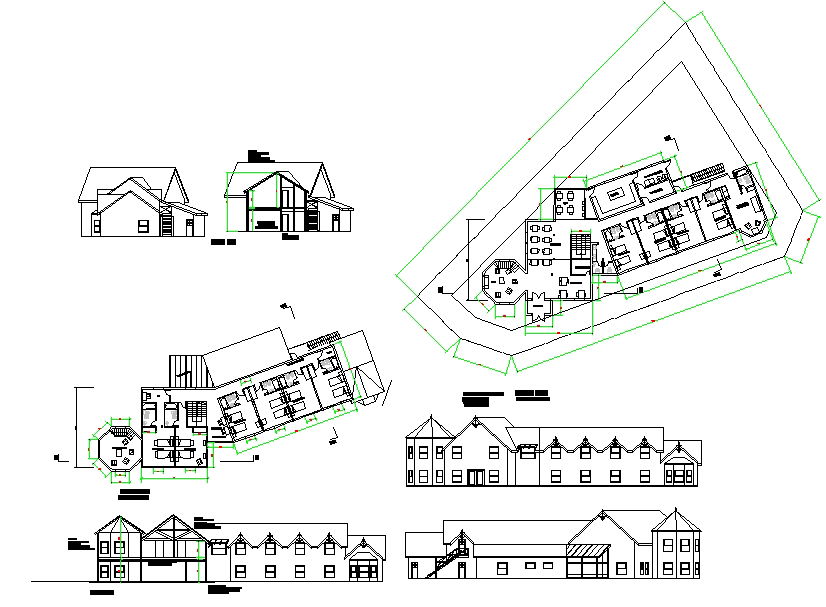Hostel Design project
Description
Hostel Design project DWG , Hostel Design project Detail file, Hostel Design project Download file. The architecture layout plan of all floor, section plan and elevation design also have detailing of construction plan in autocad file.

Uploaded by:
Liam
White

