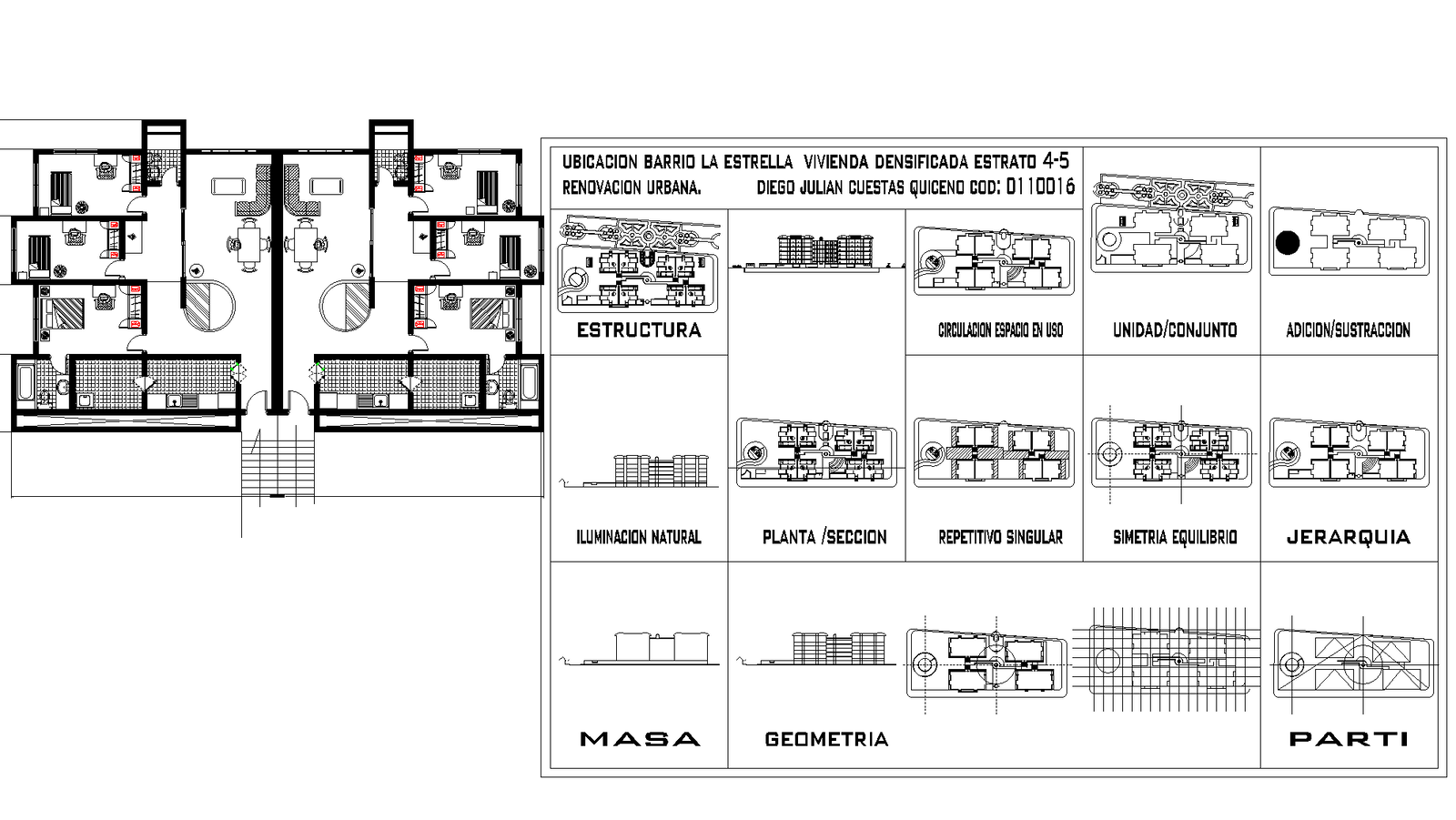Project multi-family housing high-density plan detail dwg.
Description
Project multi-family housing high-density plan. The top view plan with car parking detailing, etc., The front view plan with detailing of a door, window, rooftop detailing, etc.,

Uploaded by:
Liam
White
