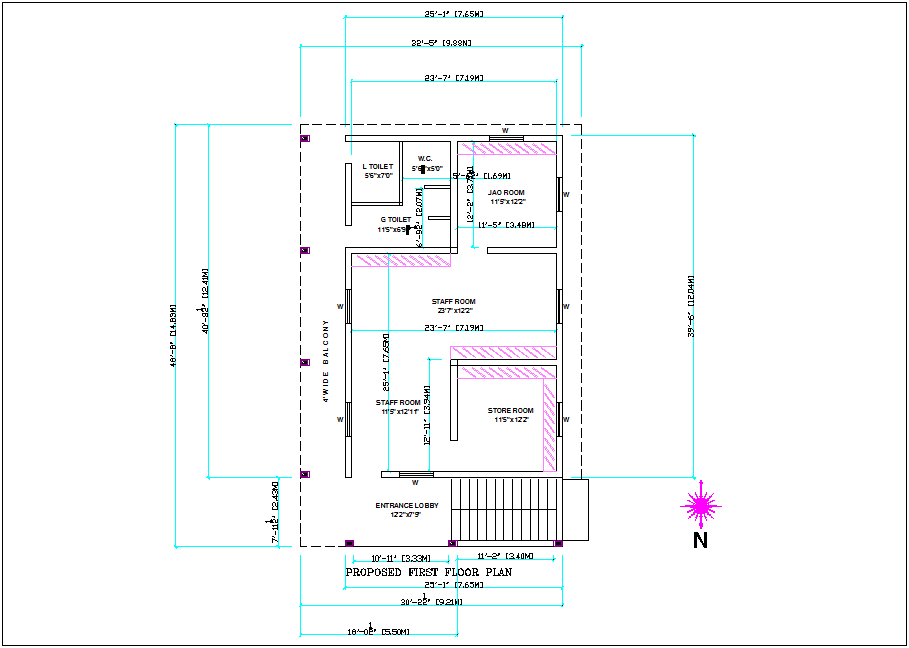Proposed first floor plan of office area dwg file
Description
Proposed first floor plan of office area dwg file in plan with view of distribution of area and view of
entry way,entrance lobby,store room,staff room,washing area,JAO room,staff room,washing area,
4" wide balcony with necessary dimension.
Uploaded by:
