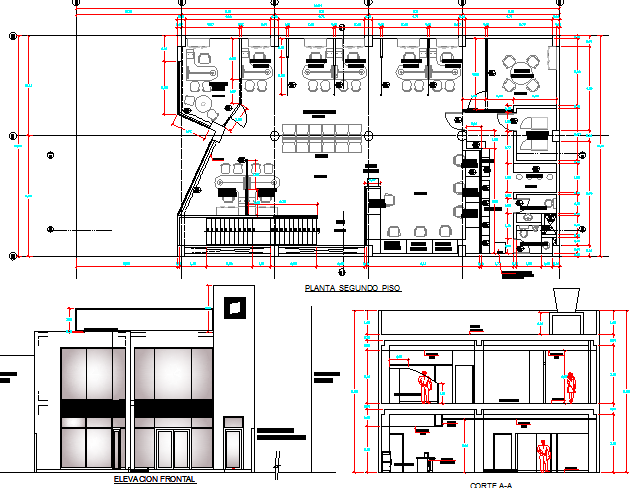Bank agency building elevation, section and plan details dwg file
Description
Bank agency building elevation, section and plan details dwg file.
Bank agency building elevation, section and plan details that includes a detailed view of front section, side section, flooring view, tree view, staircase view, doors and windows view, car parking view, waiting area, seating area, reception area, general hall, cleaning department, inquiry desk, corporate offices, head offices and much more of bank building project.
Uploaded by:

