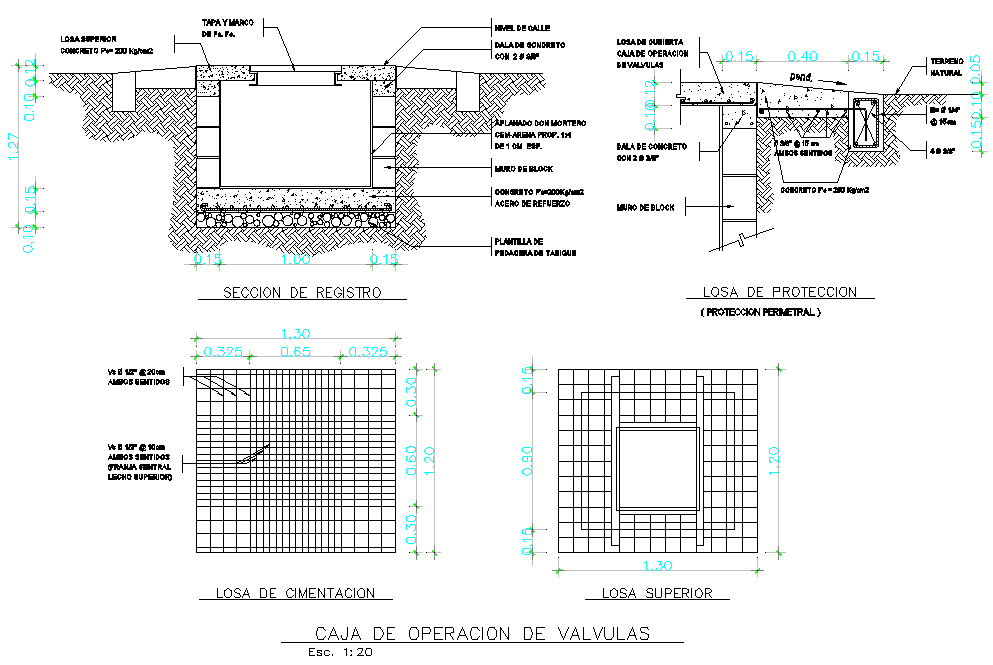Operating box valves layout file
Description
Operating box valves layout file, scale 1:20 detail, elevation detail, section detail, reinforcement detail, bolt nut detail, stone detail, hatching detail, etc.
File Type:
DWG
File Size:
1.3 MB
Category::
Dwg Cad Blocks
Sub Category::
Autocad Plumbing Fixture Blocks
type:
Gold
Uploaded by:

