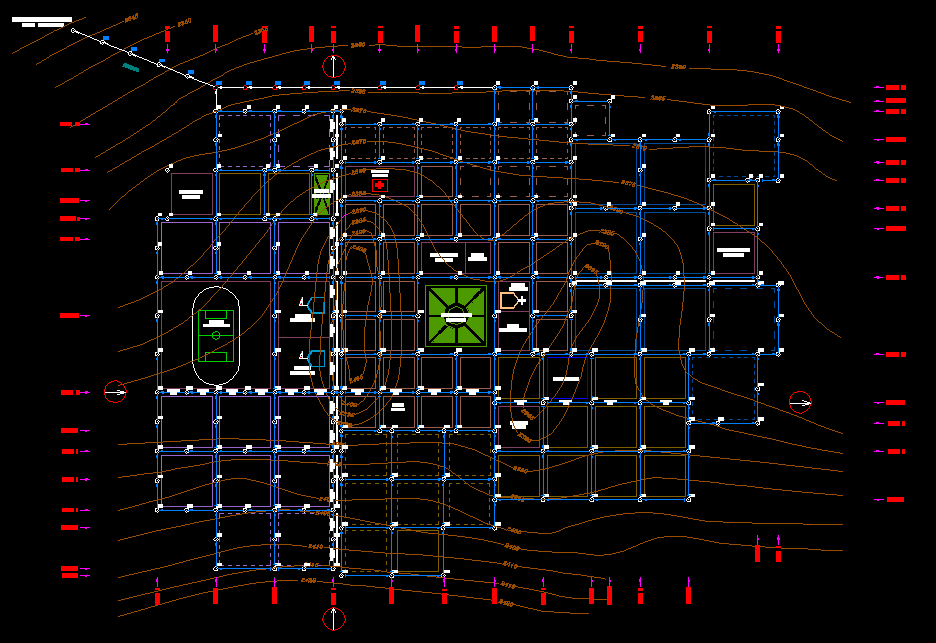Drinking water network line plan layout file
Description
Drinking water network line plan layout file, leveling detail, dimension detail, cut out detail, north direction detail, etc.
File Type:
DWG
File Size:
592 KB
Category::
Dwg Cad Blocks
Sub Category::
Autocad Plumbing Fixture Blocks
type:
Gold
Uploaded by:

