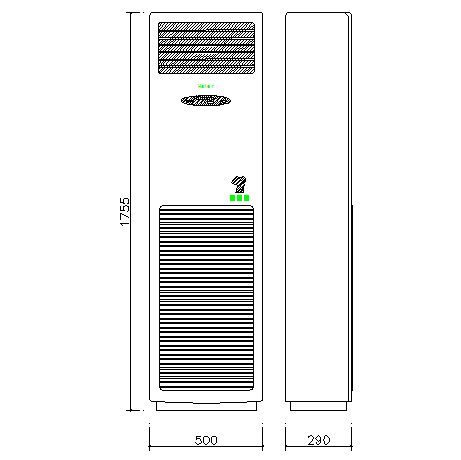Cabinet Air Conditioner CAD Block DWG with Front and Side Views
Description
This AutoCAD DWG file provides a detailed cabinet air conditioner CAD block, including front and side views. The design is tailored for versatile use in architectural and electrical CAD projects, offering a clear representation of the unit's dimensions and layout. Ideal for HVAC system planning, interior design, and building services design, this CAD block facilitates seamless integration into various projects. The detailed views and specifications assist in accurate planning and execution, making it an invaluable resource for professionals in the field.
File Type:
DWG
File Size:
12 KB
Category::
Electrical
Sub Category::
Architecture Electrical Plans
type:
Gold
Uploaded by:

