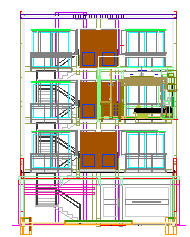House elevation dwg file
Description
House elevation . the front view plan elevation of house . elevation three floor of house detailing of staircase ,sliding window , door . side elevation detai of bed . wall interior detailing elevation wall panelling act.

Uploaded by:
Umar
Mehmood
