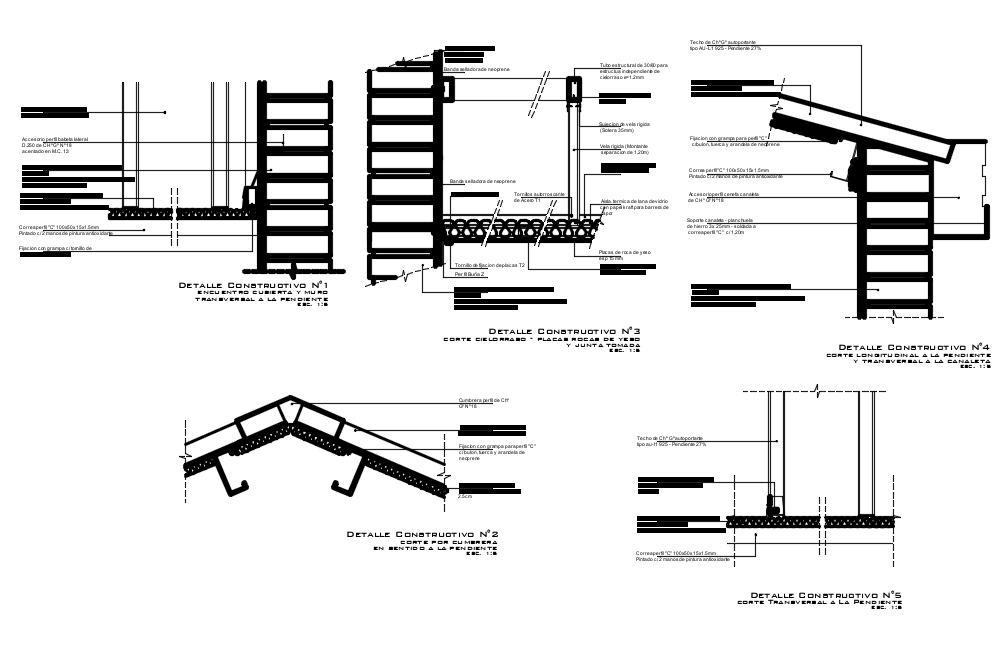Roof and ceiling detail view dwg file
Description
Roof and ceiling detail view dwg file in roof and ceiling detail with view of roof area with support view and wall and ceiling area view with roof tile area view and view of column and wall supporting area view with other necessary detail view.
Uploaded by:

