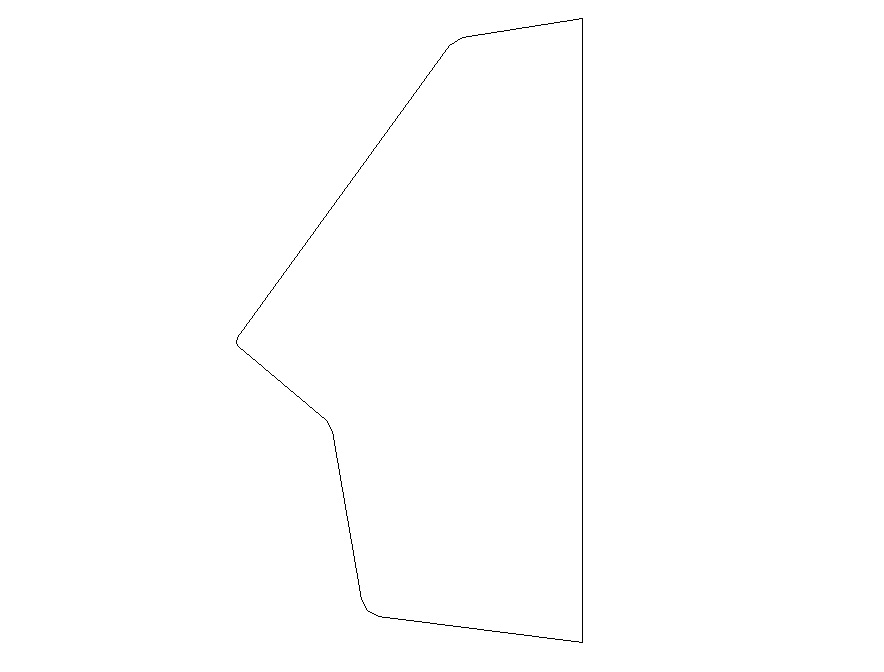Detail sanitary standing toilet detail elevation 2d view layout autocad file
Description
Detail sanitary standing toilet detail elevation 2d view layout autocad file, side elevation detail, line drawing detail, ceramic material detail, not to scale drawing detail, filleting is done on the edges, etc.

Uploaded by:
Eiz
Luna
