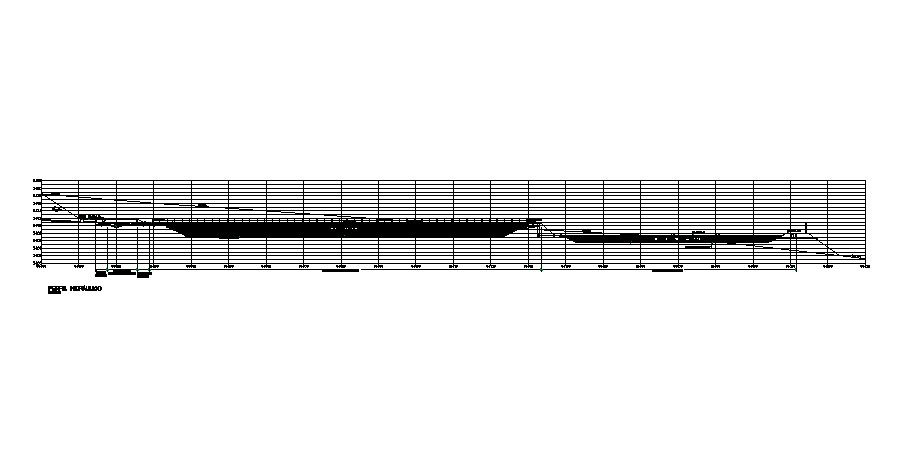Hydraulic profile structure cad drawing details dwg file
Description
Hydraulic profile structure cad drawing details that includes a detailed view of memory of material details, dimensions details, structure details and much more of profile details.
Uploaded by:

