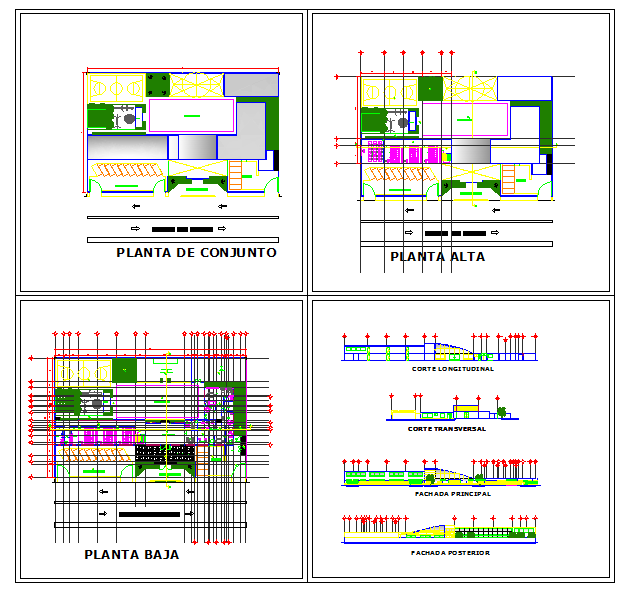School Elevation & plan
Description
School Elevation & plan Detail. architectural plan is a design and planning for a building, and can contain architectural drawings, specifications of the design, calculations, time planning of the building process,

Uploaded by:
Neha
mishra

