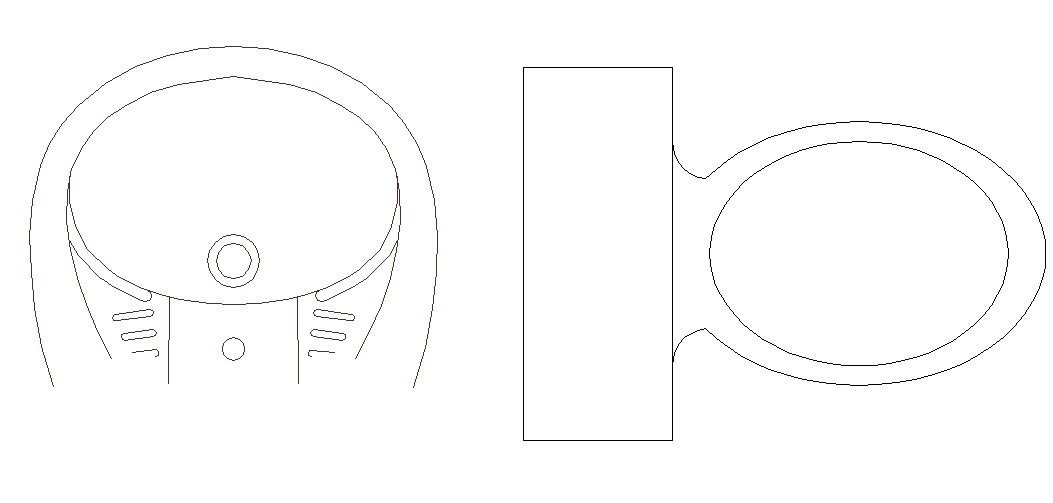Toilet sheet and sink elevation block cad drawing details dwg file
Description
Toilet sheet and sink elevation block cad drawing details that includes a detailed view of toilet sheet elevation, sink elevation with colors details, size details, type details etc for multi purpose uses for cad projects.
Uploaded by:

