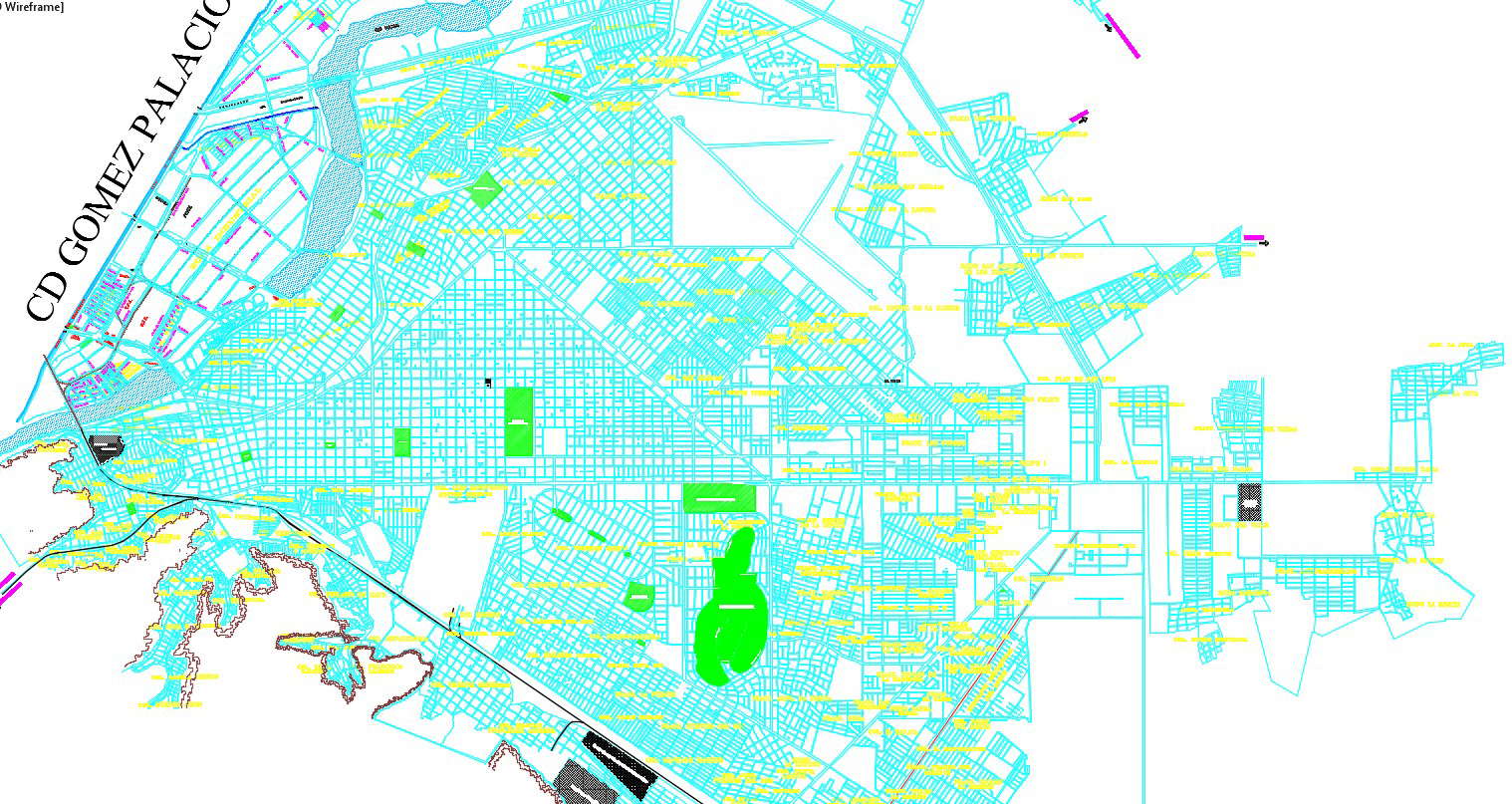
Download free city plan autocad files. Inlcude this drawing all detail of architecture and urban planning and design method. This is a autocad dwg files formate you can download free this drawing and learn lots of things about urban planning. download now.