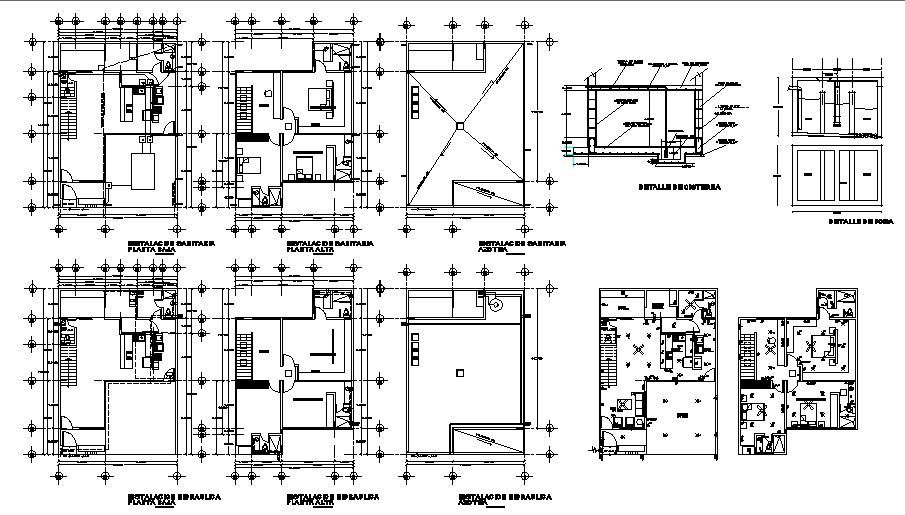Structural Plan Of Building In DWG File
Description
Structural Plan Of Building In DWG File which provide detail of halls, master room, bedroom, kitchen with dining, bathroom, toilet, it also gives details of doors, windows, staircase.

Uploaded by:
Eiz
Luna

