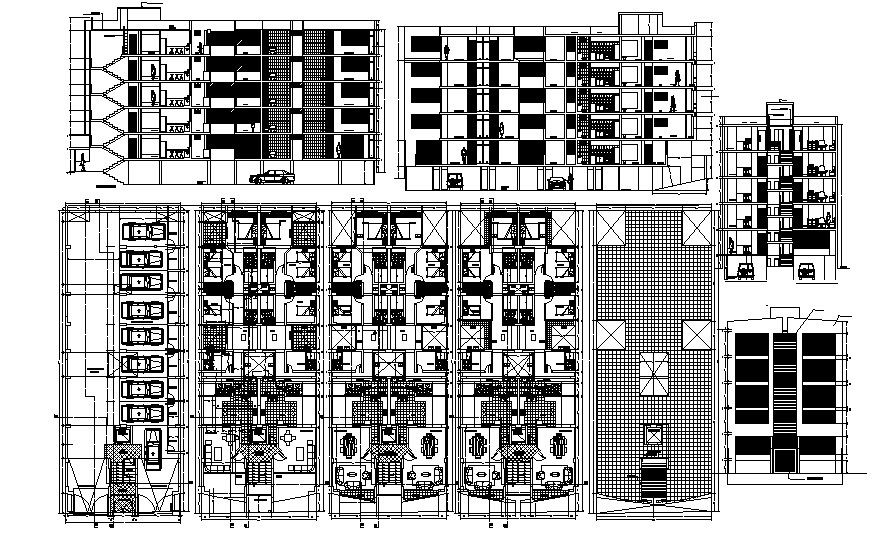Residential Apartment Plan In DWG File
Description
Residential Apartment Plan In DWG File with full detail dimensions of Drawing room, bedroom, kitchen, dining area, bathroom, toilet, it also provide detail of furniture and parking area.

Uploaded by:
Eiz
Luna
