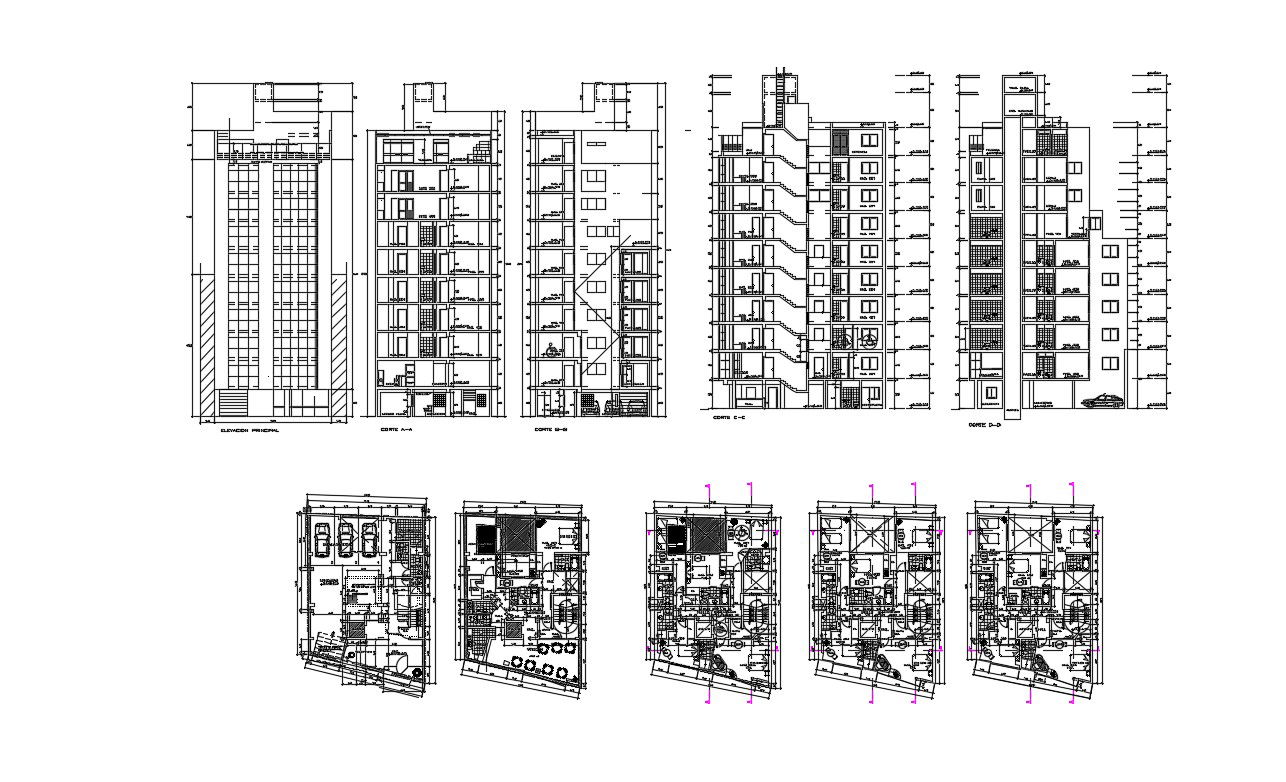Hotel Building Plan In DWG File
Description
Hotel Building Plan In DWG File which includes detail of different floor and different section, it also provide dimension of Reception area, hall, lobby, waiting room, cafe area, sleeping room, washroom, details of parking area, detail of furniture,

Uploaded by:
Eiz
Luna

