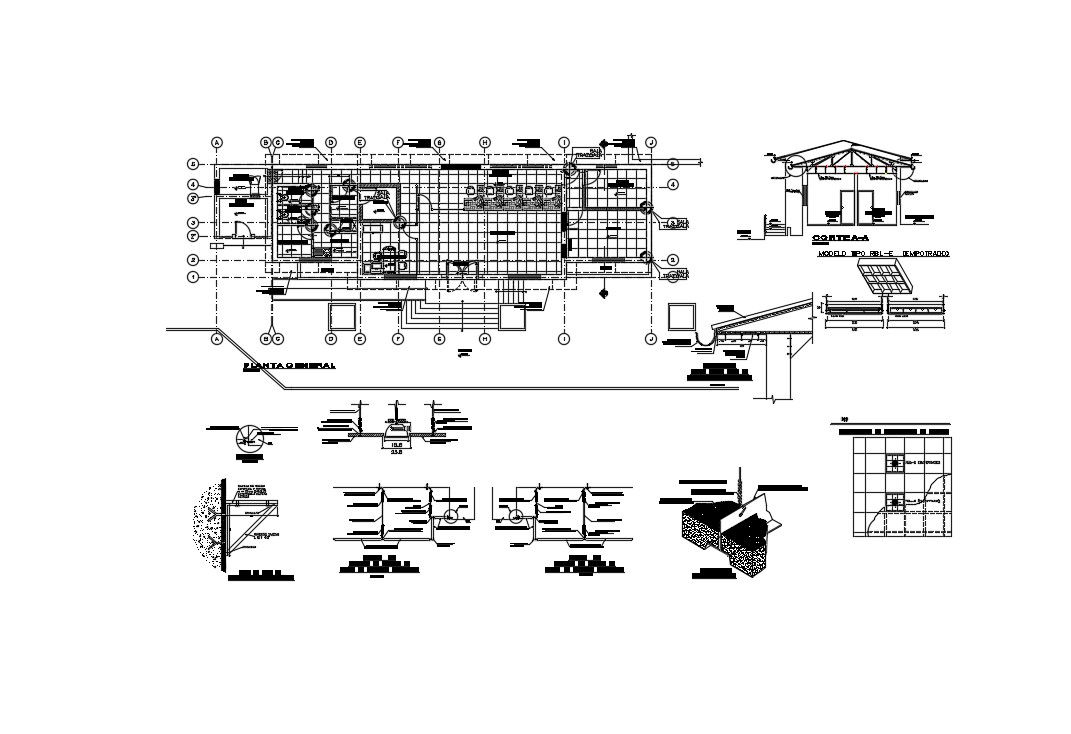Office Building Plans In AutoCAD File
Description
Office Building Plans In AutoCAD File which includes detail dimension of Reception area, administration cabin, working room, washroom, toilet, passage area, garden area, it also gives detail of full detail of furniture.

Uploaded by:
Eiz
Luna
