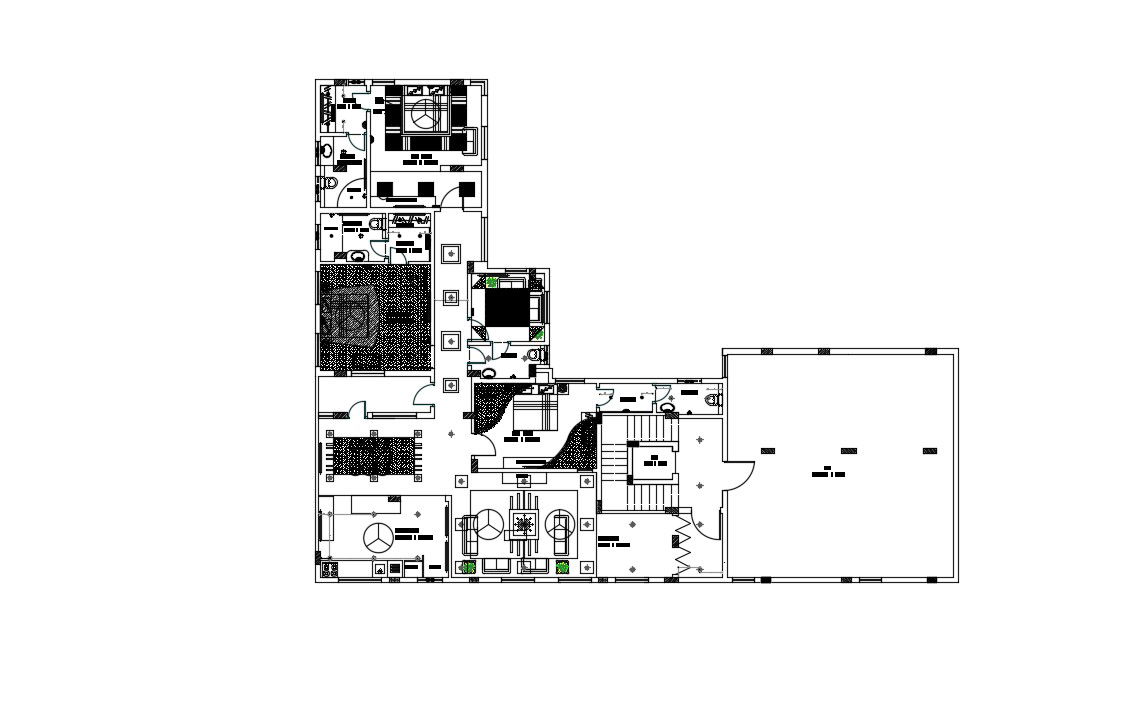Electrical Layout Plan In DWG File
Description
Electrical Layout Plan In DWG File which includes Detail dimensions of Hall, living room, bedroom, kitchen, dining area, bathroom, toilet, it also provide detail of furniture.
File Type:
DWG
File Size:
483 KB
Category::
Electrical
Sub Category::
Architecture Electrical Plans
type:
Gold

Uploaded by:
Eiz
Luna

