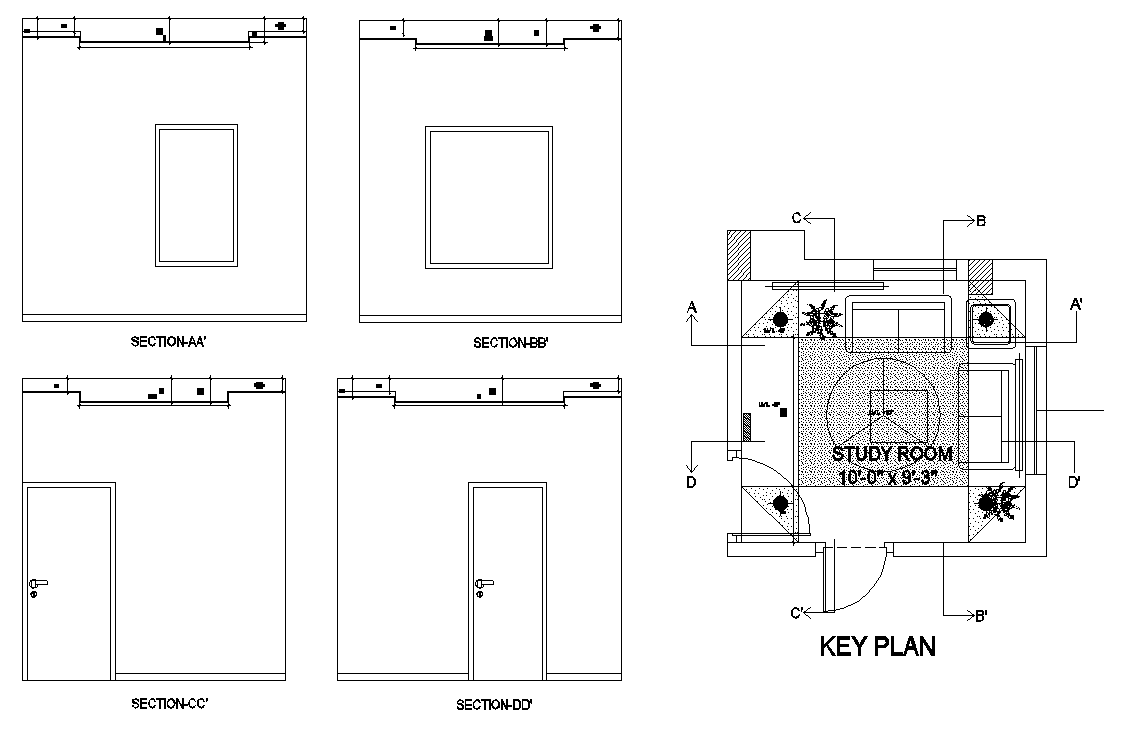Study Room Plan DWG File for Detailed AutoCAD Layout Design plan
Description
study room plan in DWG format for precise architectural layouts. The AutoCAD drawing includes furniture placement, dimensions, and sectional views, making it ideal for architects, interior designers, and planners creating functional study spaces. Perfect for professional design projects and layout planning.

Uploaded by:
Eiz
Luna

