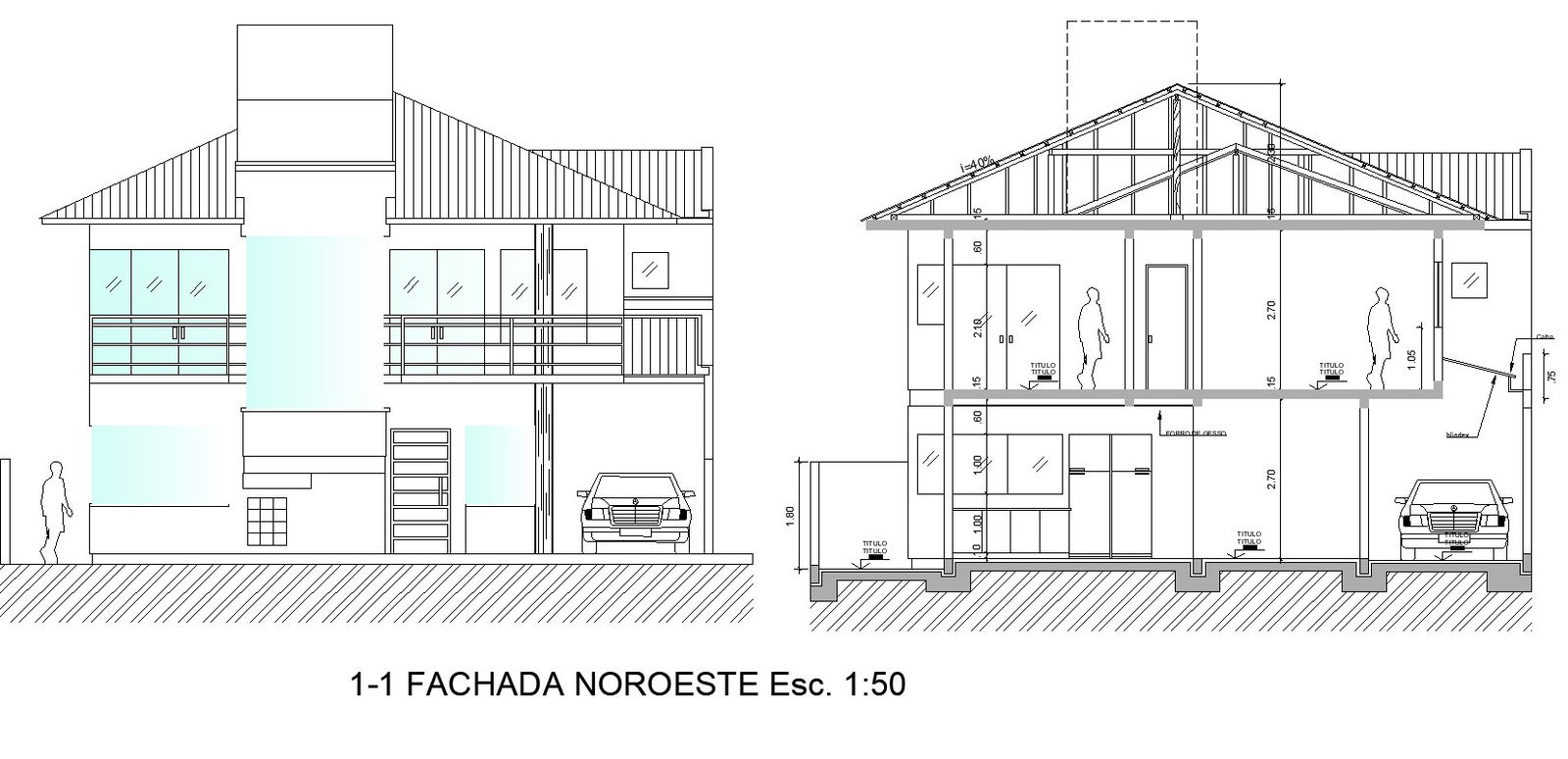Bungalow Plans In AutoCAD File
Description
Bungalow Plans In AutoCAD File which provide detail of ground floor, first floor, detail dimension of a hall, bedroom, kitchen, dining room, passage, lobby, store room, bathroom, toilet, it also gives detail of parking space, detail of furniture.

Uploaded by:
Eiz
Luna

