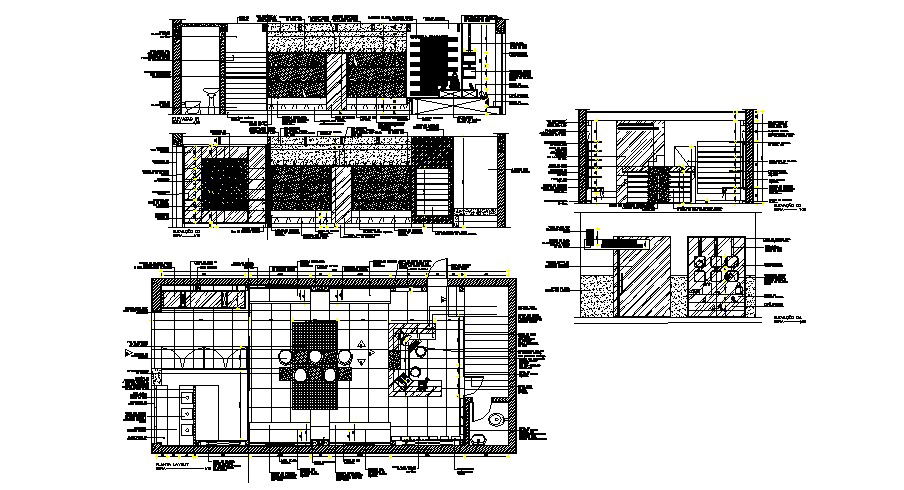Plan of the shop with detail dimension in dwg file
Description
Plan of the shop with detail dimension in dwg file which provides detail of front elevation of the shop, detail dimension of counters area, store area, detail of different section, etc.

Uploaded by:
Eiz
Luna

