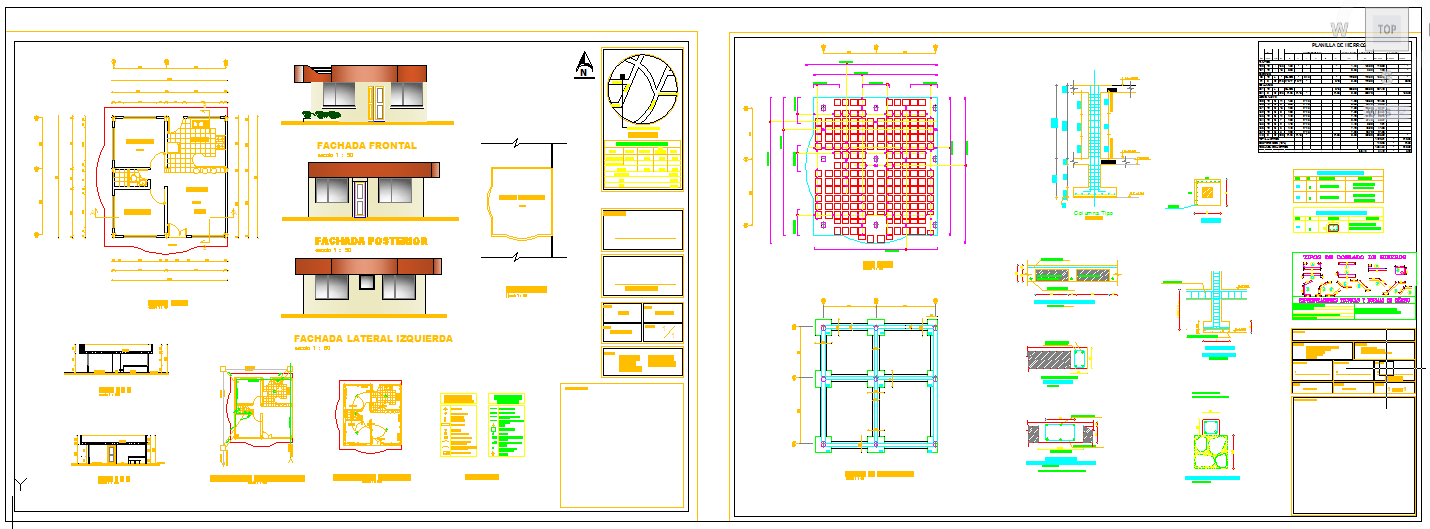House Plan Detail with Sections and Measurements for AutoCAD DWG
Description
This House Plan Detail DWG file provides comprehensive sections and measurements essential for building projects. It covers ceiling heights, ceiling types, window and door dimensions, ensuring accuracy in architectural planning. The file offers clear layouts for construction purposes, focusing on the detailed design of structural elements. The sections help to visualize critical conditions and measurements, making it ideal for architects, civil engineers, and interior designers working on residential designs.
The file includes precise details for each section of the house plan, ensuring that the design can be executed seamlessly in real-life projects. From floor plans to elevation drawings, the file covers all necessary measurements for a comprehensive understanding of the space and structure. It serves as a key tool for builders, designers, and engineers looking to incorporate accurate dimensions into their designs, making it an essential resource for any project.

Uploaded by:
Jafania
Waxy

