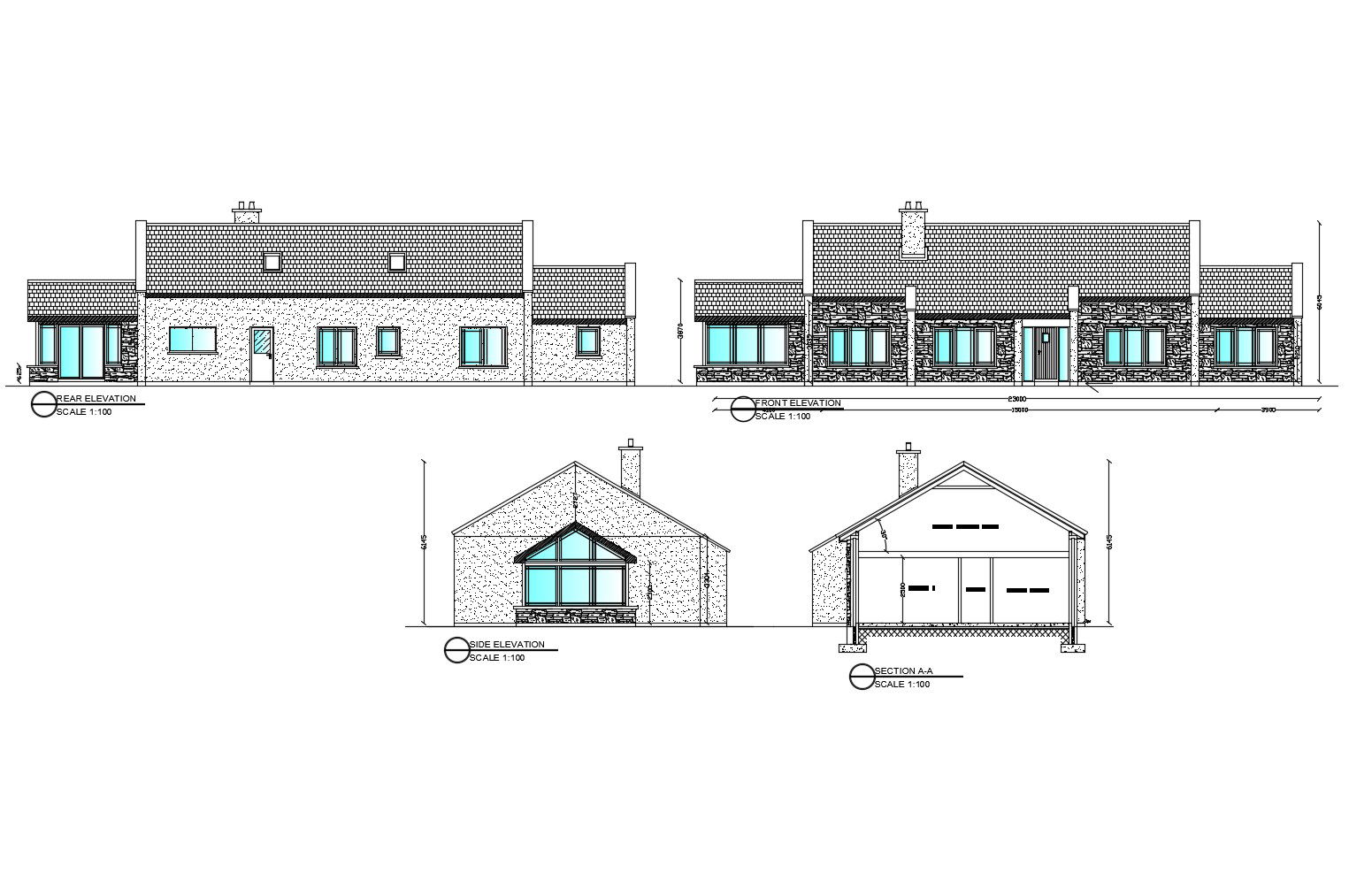Plan of the house with elevation in dwg file
Description
Plan of the house with elevation in dwg file which provides detail of front elevation, rear elevation, side elevation, detail of section, detail of floor level, detail of doors and windows, etc.

Uploaded by:
Eiz
Luna

