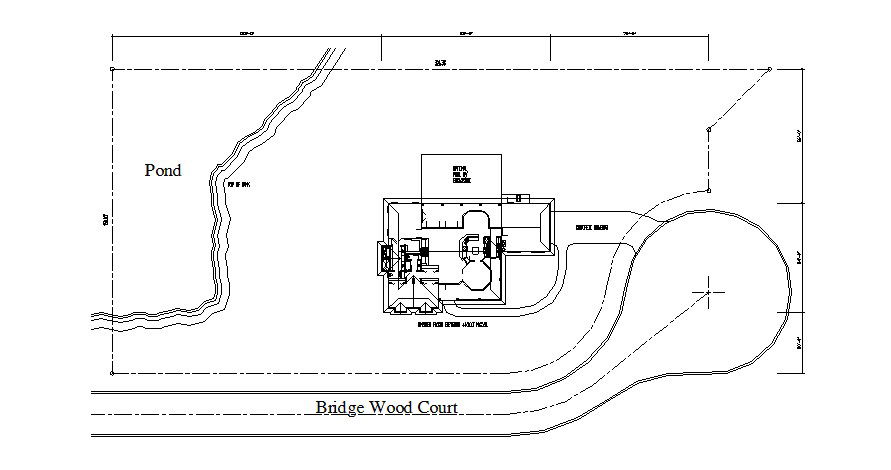Site plan of house 324.38' x 150.0' with detail dimension in dwg file
Description
Site plan of house 324.38' x 150.0' with detail dimension in dwg file which provides detail of finished floor elevation, pond, optional pool, concrete driveway, etc..

Uploaded by:
Eiz
Luna
