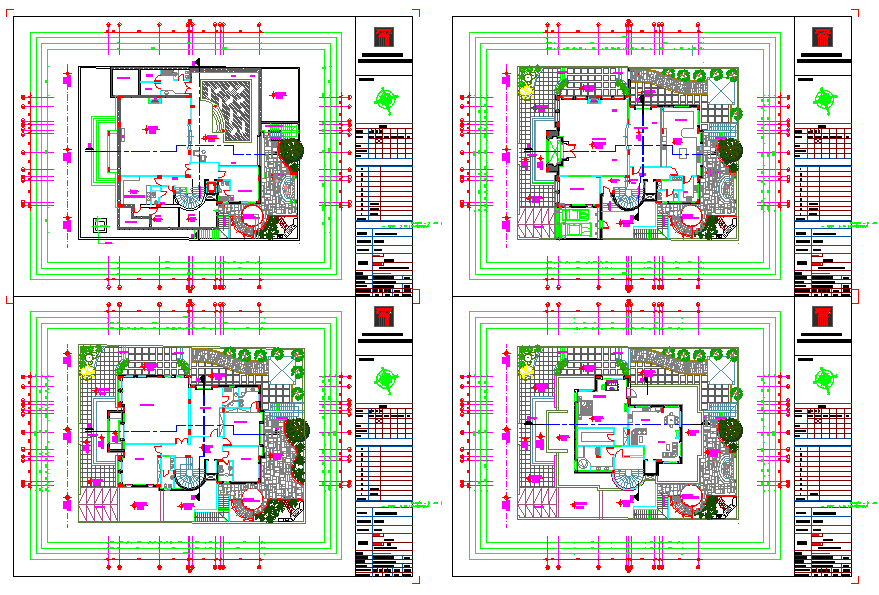Single Family House File
Description
all the doors and windows and any built-in elements, such as plumbing fixtures and cabinets, water heaters and furnaces, etc. Single Family House File Download file, Single Family House File Detail.

Uploaded by:
john
kelly
