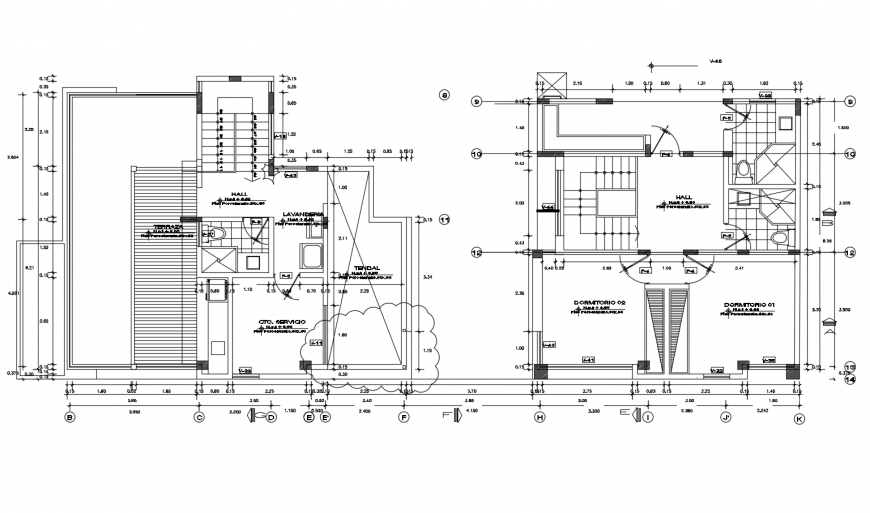Floor plans of house in auto cads
Description
Floor plan of house in auto cad plan included detail of area distribution and detail of door position bedroom kitchen and washing area terrace and stair area detail and wall support with necessary dimension.

Uploaded by:
Eiz
Luna
