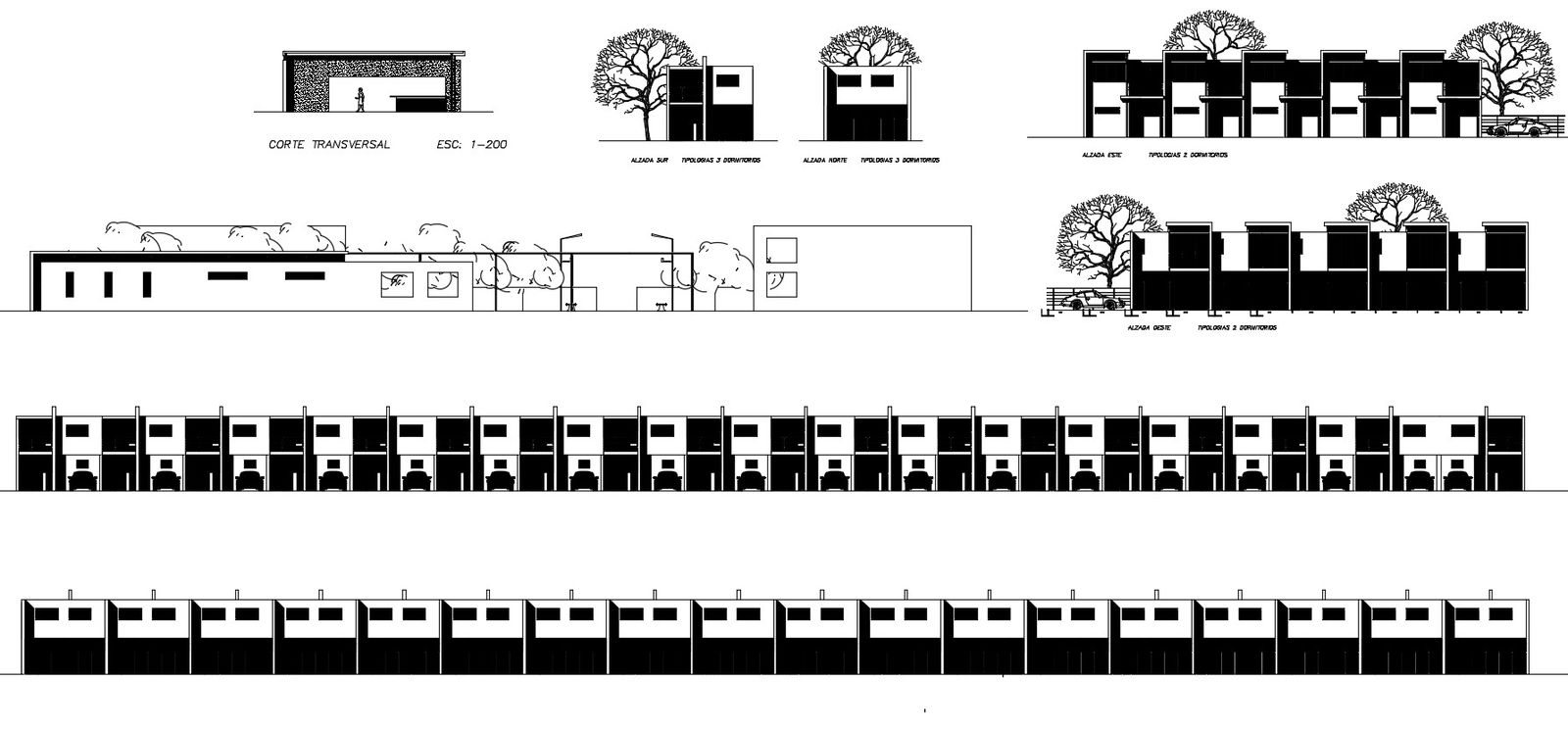Autocad drawing of residential apartment elevations and sections
Description
Autocad drawing of residential apartment elevations and sections it include front facade, south elevation, west elevation, north elevation, transversal section etc
Uploaded by:
K.H.J
Jani
